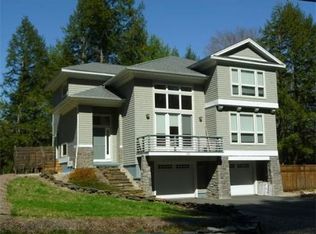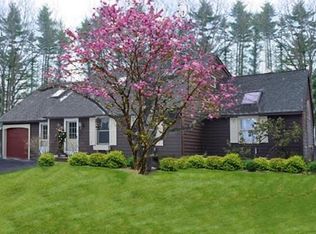Very attractive multi-level Contemporary home impeccably maintained and updated with quality and charm. Set in a peaceful setting in West Hatfield on the Northampton line, just minutes from I-91. You'll feel welcome the minute you enter the inviting foyer and look up and see the skylights in the cathedral ceiling, the remarkable brick hearth with a gas open faced stove as a centerpiece that enhances the fabulous open living area. The spectacular sun room is the focal point of the house, all glass, cathedral ceiling, solar tubes, ceiling fan and glass doors that opens on to a spacious deck. You can relax and enjoy the serene setting and views of the rock garden and wooded backdrop with complete privacy from inside and out. Beautiful hardwood floors, solar hot water, freshly painted interior, trendy new bathroom. Set in a parklike setting that features perennial gardens a fenced in area, new shed with an added bonus of an abundance of blueberry bushes just about ready to harvest :)
This property is off market, which means it's not currently listed for sale or rent on Zillow. This may be different from what's available on other websites or public sources.

