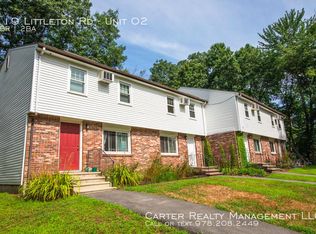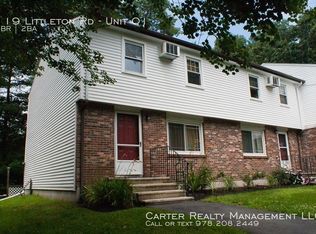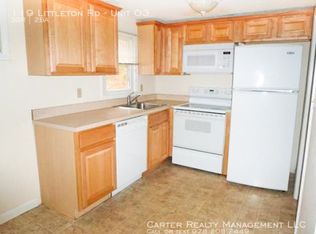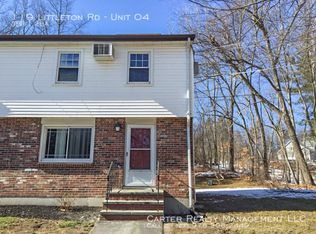Situated on an acre lot with detached garage this ranch offers the convenience of single level living with the features of extra living and working space! Vaulted ceilings greet you as you enter the fire-placed living room. The kitchen features an island, eat-in space and peers over the back yard with elevated deck. The bedrooms are well proportioned with ample closet space. The attached master bath includes dual pedestal sinks and oversized walk-in shower with dual shower nozzles. An additional separate full bath, and dedicated laundry hook-ups compliment the main living level. The enormous basement with high ceilings has tremendous potential for finishing. Being well thought-out it includes oversized doors for easy equipment storage. The detached two car garage includes oversized garage doors, high ceilings and semi-finished upper levels. Rough plumbing for finishing a bath, kitchen and living area are already installed. Main house includes central air, and newer well equipment.
This property is off market, which means it's not currently listed for sale or rent on Zillow. This may be different from what's available on other websites or public sources.



