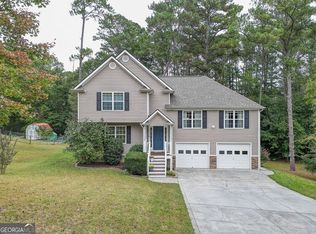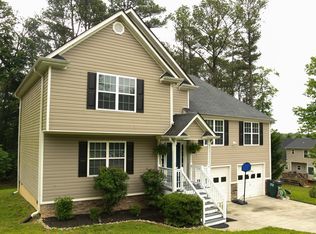Closed
$285,000
117 Luke St SW, Calhoun, GA 30701
3beds
1,770sqft
Single Family Residence
Built in 2006
0.78 Acres Lot
$-- Zestimate®
$161/sqft
$1,768 Estimated rent
Home value
Not available
Estimated sales range
Not available
$1,768/mo
Zestimate® history
Loading...
Owner options
Explore your selling options
What's special
JUST WOW IN JARRETT FARMS WITH ABOVE GROUND POOL! This METICULOUSLY-MAINTAINED, Craftsman-style stunner is nestled upon a LARGE AND LEVEL LOT in an intimate neighborhood. From WRAP-AROUND, ROCKING CHAIR FRONT PORCH, guests embark the main entry to be greeted into the living room with handsome HARDWOODS, SOARING CEILINGS, and romantic WOOD-BURNING FIREPLACE, providing a warm ambiance on those chilly Winter eves. Eat-in, galley-style kitchen is equipped with richly-stained cabinetry, wood-trimmed counters, and STAINLESS APPLIANCE PACKAGE. The dining area with BAY WINDOW opens to the BACK DECK, which overlooks the FENCED BACKYARD space. Just off the kitchen is laundry room and powder room, for convenience. MAIN LEVEL OWNERS RETREAT is a serene haven to begin and end each day, boasting BEAUTIFUL ACCENT WALL, DOUBLE CLOSETS, and PRIVATE ENSUITE with DOUBLE VANITIES, JETTED TUB, AND SEPARATE SHOWER. From staircase number one, you will find 2 SPACIOUS BEDROOMS, which share a FULL BATHROOM, as well as a multi-purpose LOFT SPACE. Staircase number two accesses a MASSIVE, UNFINISHED BONUS ROOM - perfect for a plethora of future uses! The oversized, 2-CAR GARAGE opens to the kitchen for convenient grocery unloading, and also has service door access to the sparkling, ABOVE-GROUND POOL, complete with built-around SUNDECKING. This MOVE-IN READY home is located just a few minutes from downtown, schools, shopping and dining. NO HOA FEES! Welcome Home to 117 Luke Street!
Zillow last checked: 8 hours ago
Listing updated: October 21, 2025 at 02:07pm
Listed by:
Samantha Lusk 770-547-1441,
Samantha Lusk & Associates Realty
Bought with:
Brenda C Brock, 60401
Samantha Lusk & Associates Realty
Source: GAMLS,MLS#: 10214528
Facts & features
Interior
Bedrooms & bathrooms
- Bedrooms: 3
- Bathrooms: 3
- Full bathrooms: 2
- 1/2 bathrooms: 1
- Main level bathrooms: 1
- Main level bedrooms: 1
Heating
- Central
Cooling
- Central Air
Appliances
- Included: Dishwasher, Microwave, Oven/Range (Combo)
- Laundry: Other
Features
- Double Vanity, Master On Main Level, Split Bedroom Plan
- Flooring: Carpet, Hardwood
- Basement: Crawl Space,None
- Number of fireplaces: 1
Interior area
- Total structure area: 1,770
- Total interior livable area: 1,770 sqft
- Finished area above ground: 1,770
- Finished area below ground: 0
Property
Parking
- Parking features: Attached, Garage, Kitchen Level
- Has attached garage: Yes
Features
- Levels: One and One Half
- Stories: 1
- Has private pool: Yes
- Pool features: Above Ground
- Has spa: Yes
- Spa features: Bath
- Fencing: Back Yard,Chain Link
Lot
- Size: 0.78 Acres
- Features: Level
Details
- Parcel number: 033 259
Construction
Type & style
- Home type: SingleFamily
- Architectural style: Traditional
- Property subtype: Single Family Residence
Materials
- Stone, Vinyl Siding
- Roof: Composition
Condition
- Resale
- New construction: No
- Year built: 2006
Utilities & green energy
- Sewer: Septic Tank
- Water: Public
- Utilities for property: Other
Community & neighborhood
Community
- Community features: None
Location
- Region: Calhoun
- Subdivision: Jarrett Farms
Other
Other facts
- Listing agreement: Exclusive Right To Sell
Price history
| Date | Event | Price |
|---|---|---|
| 11/15/2023 | Sold | $285,000+0%$161/sqft |
Source: | ||
| 10/17/2023 | Pending sale | $284,900$161/sqft |
Source: | ||
| 10/16/2023 | Listed for sale | $284,900+60.1%$161/sqft |
Source: | ||
| 10/4/2019 | Sold | $178,000-2.7%$101/sqft |
Source: | ||
| 8/20/2019 | Pending sale | $182,900$103/sqft |
Source: Stocks Realty, Inc. #6600897 Report a problem | ||
Public tax history
| Year | Property taxes | Tax assessment |
|---|---|---|
| 2016 | $1,470 | $51,600 +12.7% |
| 2015 | -- | $45,800 -9.2% |
| 2014 | $1,313 | $50,436 |
Find assessor info on the county website
Neighborhood: 30701
Nearby schools
GreatSchools rating
- 7/10Swain Elementary SchoolGrades: PK-5Distance: 4.2 mi
- 5/10Ashworth Middle SchoolGrades: 6-8Distance: 3.9 mi
- 5/10Gordon Central High SchoolGrades: 9-12Distance: 4.1 mi
Schools provided by the listing agent
- Elementary: Swain
- Middle: Ashworth
- High: Gordon Central
Source: GAMLS. This data may not be complete. We recommend contacting the local school district to confirm school assignments for this home.

Get pre-qualified for a loan
At Zillow Home Loans, we can pre-qualify you in as little as 5 minutes with no impact to your credit score.An equal housing lender. NMLS #10287.

