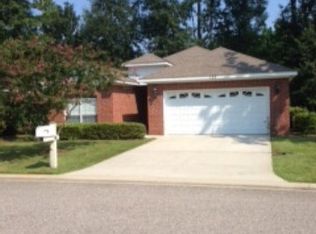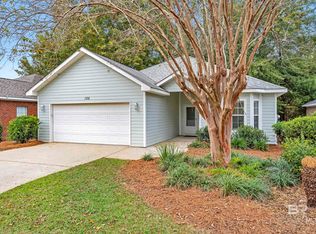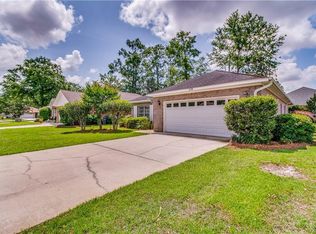Move right into this one owner home in the heart of Live Oak Village! The spacious and open floor plan includes a large living room with tray ceiling. The eat in kitchen offers abundant cabinet space with extra touches like pull out drawers in cabinets, a lazy Susan corner cabinet and baking pan dividers. When guests come to visit, you will appreciate the split floor plan which allows you plenty of privacy. The master bedroom features a tray ceiling, french doors leading onto the screened in 23 x 9 back patio and en suite master bath with a large walk in closet. The Live Oak Community is a hidden gem. Residents can enjoy neighborhood amenities such as an indoor and outdoor pool, small lake, fitness center, community center and community park. This home is a must see and is priced to sell! Don't wait!
This property is off market, which means it's not currently listed for sale or rent on Zillow. This may be different from what's available on other websites or public sources.



