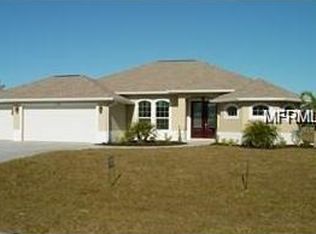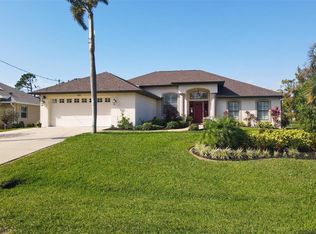Sold for $605,000 on 12/01/25
$605,000
117 Marker Rd, Rotonda West, FL 33947
3beds
2,245sqft
Single Family Residence
Built in 2025
9,600 Square Feet Lot
$597,400 Zestimate®
$269/sqft
$2,801 Estimated rent
Home value
$597,400
$544,000 - $651,000
$2,801/mo
Zestimate® history
Loading...
Owner options
Explore your selling options
What's special
Take a look at this stunning home located in the desirable Rotonda Long Meadow neighborhood! This amazing property offers 3 bedrooms and 2.5 bathrooms, along with a dedicated office/den, totaling just over 2,200 sq ft of stylish living space. The open floor plan creates a bright and airy ambiance, showcasing 12-foot ceilings in the main living area. The kitchen is a modern design with custom waterfall quartz countertops. Featured corner walk-in pantry for added space. Move in ready with stainless steel appliance. The primary suite is spacious with walk-in closets, a roomy bathroom, and a beautiful glass door shower. Venture outside to discover your own private, screened pool and spa, and an outdoor shower, perfect for enjoying relaxation and entertainment year-round. The outdoor area is partially covered and beautifully lit. Lush landscaping adds to the appeal both in the front and around the pool area. Nestled on a quiet paved street, this home is just a short distance from golf courses, beautiful beaches, shopping, and dining options—making it the perfect Florida retreat!
Zillow last checked: 9 hours ago
Listing updated: December 01, 2025 at 04:26pm
Listing Provided by:
Natalia Berie 941-468-9747,
THE REAL ESTATE STORE 941-685-4224
Bought with:
Jon Ruiz, 3594985
PLACE IN THE SUN REAL ESTATE, LLC
Source: Stellar MLS,MLS#: A4668525 Originating MLS: Sarasota - Manatee
Originating MLS: Sarasota - Manatee

Facts & features
Interior
Bedrooms & bathrooms
- Bedrooms: 3
- Bathrooms: 3
- Full bathrooms: 2
- 1/2 bathrooms: 1
Primary bedroom
- Features: Walk-In Closet(s)
- Level: First
- Area: 272 Square Feet
- Dimensions: 17x16
Bedroom 2
- Features: Built-in Closet
- Level: First
- Area: 120 Square Feet
- Dimensions: 12x10
Bedroom 3
- Features: Built-in Closet
- Level: First
- Area: 132 Square Feet
- Dimensions: 12x11
Primary bathroom
- Level: First
- Area: 120 Square Feet
- Dimensions: 10x12
Bathroom 2
- Level: First
- Area: 45 Square Feet
- Dimensions: 9x5
Den
- Features: No Closet
- Level: First
- Area: 99 Square Feet
- Dimensions: 11x9
Dinette
- Level: First
- Area: 135 Square Feet
- Dimensions: 15x9
Dining room
- Level: First
- Area: 120 Square Feet
- Dimensions: 12x10
Kitchen
- Features: Storage Closet
- Level: First
- Area: 198 Square Feet
- Dimensions: 18x11
Living room
- Level: First
- Area: 380 Square Feet
- Dimensions: 20x19
Heating
- Electric
Cooling
- Central Air
Appliances
- Included: Cooktop, Dishwasher, Range Hood, Refrigerator
- Laundry: Laundry Room
Features
- High Ceilings, Open Floorplan, Primary Bedroom Main Floor, Tray Ceiling(s), Walk-In Closet(s)
- Flooring: Luxury Vinyl
- Has fireplace: Yes
- Fireplace features: Electric
Interior area
- Total structure area: 3,247
- Total interior livable area: 2,245 sqft
Property
Parking
- Total spaces: 2
- Parking features: Garage - Attached
- Attached garage spaces: 2
Features
- Levels: One
- Stories: 1
- Patio & porch: Covered, Screened
- Exterior features: Rain Gutters
- Has private pool: Yes
- Pool features: Heated, In Ground, Screen Enclosure
- Has spa: Yes
- Spa features: In Ground
- Has view: Yes
- View description: Water, Canal
- Has water view: Yes
- Water view: Water,Canal
- Waterfront features: Brackish Water, Brackish Canal Access
Lot
- Size: 9,600 sqft
- Residential vegetation: Trees/Landscaped
Details
- Parcel number: 412024179001
- Zoning: RSF5
- Special conditions: None
Construction
Type & style
- Home type: SingleFamily
- Architectural style: Contemporary
- Property subtype: Single Family Residence
Materials
- Block
- Foundation: Slab
- Roof: Shingle
Condition
- Completed
- New construction: Yes
- Year built: 2025
Utilities & green energy
- Sewer: Public Sewer
- Water: Public
- Utilities for property: Electricity Connected, Public
Community & neighborhood
Location
- Region: Rotonda West
- Subdivision: ROTONDA WEST LONG MEADOW
HOA & financial
HOA
- Has HOA: Yes
- HOA fee: $16 monthly
- Association name: Rotonda West Association
- Association phone: 941-697-6788
Other fees
- Pet fee: $0 monthly
Other financial information
- Total actual rent: 0
Other
Other facts
- Listing terms: Cash,Conventional,FHA
- Ownership: Fee Simple
- Road surface type: Asphalt
Price history
| Date | Event | Price |
|---|---|---|
| 12/1/2025 | Sold | $605,000-2.3%$269/sqft |
Source: | ||
| 11/5/2025 | Pending sale | $619,000$276/sqft |
Source: | ||
| 10/19/2025 | Listed for sale | $619,000-1.7%$276/sqft |
Source: | ||
| 9/3/2025 | Listing removed | $629,900$281/sqft |
Source: | ||
| 7/14/2025 | Price change | $629,900-3.1%$281/sqft |
Source: | ||
Public tax history
| Year | Property taxes | Tax assessment |
|---|---|---|
| 2025 | $1,215 +3.3% | $45,050 +6% |
| 2024 | $1,176 -11.9% | $42,500 -14.2% |
| 2023 | $1,335 +8.1% | $49,556 +10% |
Find assessor info on the county website
Neighborhood: 33947
Nearby schools
GreatSchools rating
- 8/10Vineland Elementary SchoolGrades: PK-5Distance: 1.7 mi
- 6/10L. A. Ainger Middle SchoolGrades: 6-8Distance: 1.8 mi
- 4/10Lemon Bay High SchoolGrades: 9-12Distance: 4.5 mi

Get pre-qualified for a loan
At Zillow Home Loans, we can pre-qualify you in as little as 5 minutes with no impact to your credit score.An equal housing lender. NMLS #10287.
Sell for more on Zillow
Get a free Zillow Showcase℠ listing and you could sell for .
$597,400
2% more+ $11,948
With Zillow Showcase(estimated)
$609,348
