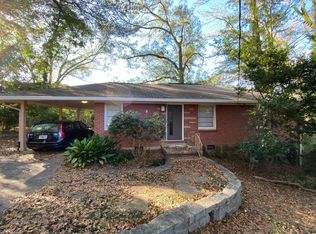Closed
$770,000
117 McKoy St, Decatur, GA 30030
3beds
1,994sqft
Single Family Residence
Built in 1924
8,712 Square Feet Lot
$749,900 Zestimate®
$386/sqft
$4,750 Estimated rent
Home value
$749,900
$682,000 - $825,000
$4,750/mo
Zestimate® history
Loading...
Owner options
Explore your selling options
What's special
Nestled in the heart of walkable OAKHURST, this stunning home is an entertainer's dream, offering easy access to restaurants, parks, dog parks, a community pool, and vibrant local festivals with live music. Be sure to check out Porchfest, a neighborhood highlight. The house features a kitchen with a gas range and ample, convenient storage, all within an open and inviting floorplan with hardwood floors throughout. The seamless connection between the kitchen, dining room, and living room makes it perfect for gatherings. A convenient bedroom and full bath are located on the main level, while the primary bedroom upstairs boasts two spacious customized walk-in closets and a beautifully renovated ensuite bath. The secondary bedroom also includes an ensuite bath and walk-in closet. Situated on a large level lot, the fenced backyard, complete with a deck and outdoor stone patios, provides plenty of space for outdoor entertaining. Side-by-side parking adds to the convenience of this home. Located in a neighborhood with TOP-RATED SCHOOLS this property perfectly blends charm, comfort, and a prime location for those who enjoy an active, community-focused lifestyle.
Zillow last checked: 8 hours ago
Listing updated: January 09, 2025 at 10:02am
Listed by:
Laura Moye 404-316-8694,
Ansley RE | Christie's Int'l RE
Bought with:
Non Mls Salesperson, 372613
Non-Mls Company
Source: GAMLS,MLS#: 10381113
Facts & features
Interior
Bedrooms & bathrooms
- Bedrooms: 3
- Bathrooms: 3
- Full bathrooms: 3
- Main level bathrooms: 1
- Main level bedrooms: 1
Dining room
- Features: Seats 12+
Kitchen
- Features: Breakfast Bar, Pantry
Heating
- Central, Forced Air, Natural Gas, Zoned
Cooling
- Central Air, Electric, Zoned
Appliances
- Included: Dishwasher, Disposal, Gas Water Heater
- Laundry: Other
Features
- Bookcases, Split Bedroom Plan, Entrance Foyer, Walk-In Closet(s)
- Flooring: Hardwood
- Windows: Double Pane Windows
- Basement: None
- Number of fireplaces: 1
- Common walls with other units/homes: No Common Walls
Interior area
- Total structure area: 1,994
- Total interior livable area: 1,994 sqft
- Finished area above ground: 1,994
- Finished area below ground: 0
Property
Parking
- Total spaces: 2
- Parking features: Kitchen Level, Parking Pad
- Has uncovered spaces: Yes
Features
- Levels: Two
- Stories: 2
- Patio & porch: Deck, Patio, Porch
- Exterior features: Garden
- Fencing: Back Yard,Privacy,Wood
- Has view: Yes
- View description: City
- Body of water: None
Lot
- Size: 8,712 sqft
- Features: Cul-De-Sac, Level, Private
Details
- Additional structures: Shed(s)
- Parcel number: 15 213 01 094
Construction
Type & style
- Home type: SingleFamily
- Architectural style: Craftsman,Traditional
- Property subtype: Single Family Residence
Materials
- Other
- Foundation: Block
- Roof: Composition
Condition
- Resale
- New construction: No
- Year built: 1924
Utilities & green energy
- Sewer: Public Sewer
- Water: Public
- Utilities for property: Cable Available, Electricity Available, High Speed Internet, Natural Gas Available, Phone Available, Sewer Available, Underground Utilities, Water Available
Green energy
- Energy efficient items: Appliances, Thermostat, Windows
Community & neighborhood
Community
- Community features: Park, Playground, Pool, Sidewalks, Near Public Transport, Walk To Schools, Near Shopping
Location
- Region: Decatur
- Subdivision: Oakhurst
HOA & financial
HOA
- Has HOA: No
- Services included: Other
Other
Other facts
- Listing agreement: Exclusive Right To Sell
Price history
| Date | Event | Price |
|---|---|---|
| 1/9/2025 | Sold | $770,000-0.6%$386/sqft |
Source: | ||
| 12/17/2024 | Pending sale | $775,000$389/sqft |
Source: | ||
| 9/25/2024 | Price change | $775,000-2.5%$389/sqft |
Source: | ||
| 9/23/2024 | Price change | $795,000-2.5%$399/sqft |
Source: | ||
| 9/19/2024 | Price change | $815,000-1.2%$409/sqft |
Source: | ||
Public tax history
| Year | Property taxes | Tax assessment |
|---|---|---|
| 2025 | -- | $352,200 +7.9% |
| 2024 | $20,085 +201147.7% | $326,320 +6% |
| 2023 | $10 +18.2% | $307,800 +13.5% |
Find assessor info on the county website
Neighborhood: Oakhurst
Nearby schools
GreatSchools rating
- NAOakhurst Elementary SchoolGrades: PK-2Distance: 0.4 mi
- 8/10Beacon Hill Middle SchoolGrades: 6-8Distance: 0.4 mi
- 9/10Decatur High SchoolGrades: 9-12Distance: 0.7 mi
Schools provided by the listing agent
- Elementary: Oakhurst
- Middle: Beacon Hill
- High: Decatur
Source: GAMLS. This data may not be complete. We recommend contacting the local school district to confirm school assignments for this home.
Get a cash offer in 3 minutes
Find out how much your home could sell for in as little as 3 minutes with a no-obligation cash offer.
Estimated market value
$749,900
