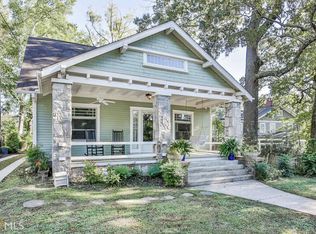Stunning Great Lakes custom build! A designer's dream, this modern home features a fresh palette & floor-to-ceiling windows throughout. Bathed in natural light, relax by a double-sided fireplace in the formal sitting or dining area. Entertain in the open-concept living/kitchen area, complete with custom cabinetry, breakfast bar, 2nd fireplace, & access to the back patio & fenced backyard. Enjoy the Decatur skyline with guests & family on a rooftop deck. Play, exercise, or work in a finished basement. With so many details & custom finishes, this home offers everything!
This property is off market, which means it's not currently listed for sale or rent on Zillow. This may be different from what's available on other websites or public sources.
