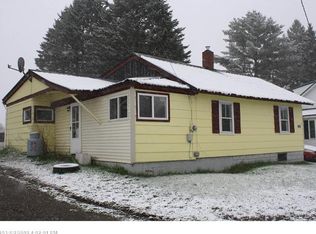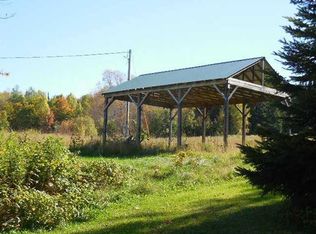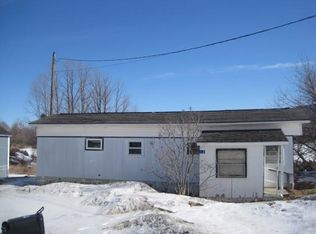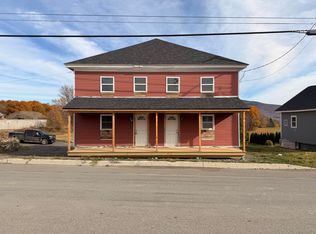Closed
$310,000
117 Military Road, Blaine, ME 04734
4beds
1,404sqft
Single Family Residence
Built in 1961
8.4 Acres Lot
$-- Zestimate®
$221/sqft
$1,690 Estimated rent
Home value
Not available
Estimated sales range
Not available
$1,690/mo
Zestimate® history
Loading...
Owner options
Explore your selling options
What's special
Exceptionally maintained 4 BR 2 BA Ranch on 8.4 well-maintained acres. This beautiful home boasts heating efficiency with a coal furnace with an automatic feeding auger from a 5 ton coal storage bin. Also has a back-up new Buderus Oil frunace, both which provide warm comfortable baseboard and radiant floor heating. Spacious kitchen offers a breakfast bar and sitting area. Dining room features a beautiful hutch and sliding glass doors to a back yard stone patio with gorgeous views of manicured landscaping and weed free lawn. HW flooring leads to 4 BRs of which one has been used for an office. This part of the home has a nicely appointed bathrrom with a jacuzzi tub. Off the kitchen portion of the home is a laundry room and luxury full bath with seated shower. The basement also has a finished bonus room that has been used for craft and sewing hobbies. An attached heated oversized 2 door garage offers drains for washing vehicles year round with a work area with special exaust venting. 2 Outdoor buildings (32 x 12) and (10 x 12) offer tons of storage space. The farm land in back of the home offers country living with its large acreage and this property is only 30 minutes from Houlton, 20 minutes from Presque Isle and 25 minutes from Fort Fairfield. This is an exceptional home that will offer comfortable Maine living the way that life was meant to be.
Zillow last checked: 8 hours ago
Listing updated: January 16, 2025 at 07:09pm
Listed by:
Northern Maine Realty, Inc.
Bought with:
Fields Realty LLC
Source: Maine Listings,MLS#: 1583761
Facts & features
Interior
Bedrooms & bathrooms
- Bedrooms: 4
- Bathrooms: 2
- Full bathrooms: 2
Bedroom 1
- Features: Closet
- Level: First
- Area: 140.22 Square Feet
- Dimensions: 11.4 x 12.3
Bedroom 2
- Features: Closet
- Level: First
- Area: 115 Square Feet
- Dimensions: 11.5 x 10
Bedroom 3
- Features: Closet
- Level: First
- Area: 106.8 Square Feet
- Dimensions: 8.9 x 12
Bedroom 4
- Features: Closet
- Level: First
- Area: 63 Square Feet
- Dimensions: 8.4 x 7.5
Bonus room
- Level: Basement
- Area: 235.8 Square Feet
- Dimensions: 18 x 13.1
Dining room
- Features: Dining Area, Formal
- Level: First
- Area: 155.4 Square Feet
- Dimensions: 11.1 x 14
Kitchen
- Features: Eat-in Kitchen
- Level: First
- Area: 229.36 Square Feet
- Dimensions: 18.8 x 12.2
Laundry
- Level: First
- Area: 88.04 Square Feet
- Dimensions: 12.4 x 7.1
Living room
- Features: Built-in Features, Informal
- Level: First
- Area: 230 Square Feet
- Dimensions: 20 x 11.5
Heating
- Baseboard, Hot Water, Zoned, Radiant
Cooling
- None
Appliances
- Included: Dishwasher, Dryer, Microwave, Electric Range, Refrigerator, Washer
Features
- 1st Floor Bedroom, Bathtub, One-Floor Living, Storage, Primary Bedroom w/Bath
- Flooring: Carpet, Laminate, Tile, Wood
- Basement: Interior Entry,Full,Partial,Brick/Mortar
- Has fireplace: No
Interior area
- Total structure area: 1,404
- Total interior livable area: 1,404 sqft
- Finished area above ground: 1,152
- Finished area below ground: 252
Property
Parking
- Total spaces: 2
- Parking features: Other, 5 - 10 Spaces, Garage Door Opener
- Attached garage spaces: 2
Accessibility
- Accessibility features: 32 - 36 Inch Doors, Other Bath Modifications
Features
- Patio & porch: Patio
- Has view: Yes
- View description: Fields, Mountain(s), Scenic
Lot
- Size: 8.40 Acres
- Features: Near Golf Course, Near Shopping, Near Town, Ski Resort, Agricultural, Farm, Harvestable Crops, Level, Pasture, Right of Way, Landscaped
Details
- Additional structures: Outbuilding
- Zoning: Rural
- Other equipment: Cable, Internet Access Available
Construction
Type & style
- Home type: SingleFamily
- Architectural style: Ranch
- Property subtype: Single Family Residence
Materials
- Wood Frame, Vinyl Siding
- Foundation: Slab
- Roof: Metal
Condition
- Year built: 1961
Utilities & green energy
- Electric: Circuit Breakers
- Sewer: Public Sewer
- Water: Public
Green energy
- Energy efficient items: Ceiling Fans, LED Light Fixtures, Thermostat
Community & neighborhood
Location
- Region: Blaine
Other
Other facts
- Road surface type: Paved
Price history
| Date | Event | Price |
|---|---|---|
| 5/14/2024 | Sold | $310,000-1.6%$221/sqft |
Source: | ||
| 3/16/2024 | Pending sale | $315,000$224/sqft |
Source: | ||
| 3/9/2024 | Listed for sale | $315,000$224/sqft |
Source: | ||
| 11/6/2023 | Listing removed | -- |
Source: | ||
| 10/5/2023 | Price change | $315,000-3.1%$224/sqft |
Source: | ||
Public tax history
Tax history is unavailable.
Neighborhood: 04734
Nearby schools
GreatSchools rating
- 4/10Fort Street SchoolGrades: PK-6Distance: 1.5 mi
- 7/10Central Aroostook Jr-Sr High SchoolGrades: 7-12Distance: 1.1 mi
Get pre-qualified for a loan
At Zillow Home Loans, we can pre-qualify you in as little as 5 minutes with no impact to your credit score.An equal housing lender. NMLS #10287.



