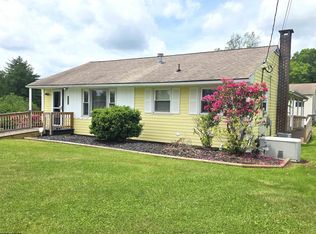Sold for $230,000
$230,000
117 Miller Rd, Kingwood, WV 26537
3beds
1,624sqft
Single Family Residence
Built in 1950
0.37 Acres Lot
$232,600 Zestimate®
$142/sqft
$1,477 Estimated rent
Home value
$232,600
Estimated sales range
Not available
$1,477/mo
Zestimate® history
Loading...
Owner options
Explore your selling options
What's special
Welcome to 117 Miller Road, a charming and inviting home right in the heart of Kingwood. As you step inside, you'll be greeted by the warmth of wood floors and the cozy ambiance of a wood burning fireplace, creating a welcoming atmosphere. The kitchen is a delight, featuring beautiful granite countertops, a stylish tile backsplash, and new appliances that make meal preparation a joy. The home offers peace of mind and efficiency with a newer roof and gutters, updated plumbing and drainage, and most windows recently replaced. Situated on an extra large and level lot, this property provides plenty of space for adding a garage, outdoor activities, gardening, or simply enjoying the fresh air. The sidewalks in the neighborhood make it easy to explore the charming town of Kingwood. This home is conveniently located just a short distance from shops, restaurants, and parks and trails, providing a perfect blend of small-town charm and modern convenience. It is also located just minutes from Preston Memorial Hospital, the Preston County Courthouse, and Camp Dawson. Whether you're a first-time homebuyer or looking to upgrade, this house is a wonderful opportunity to own a piece of Kingwood's vibrant community. Don't miss the chance to make this delightful home yours!
Zillow last checked: 8 hours ago
Listing updated: November 02, 2025 at 04:10am
Listed by:
KARI MORENO 304-777-8742,
HOUSES & MORE INC
Bought with:
RON NESTOR, WV0004504
OLD COLONY COMPANY OF MORGANTOWN
Source: NCWV REIN,MLS#: 10160499
Facts & features
Interior
Bedrooms & bathrooms
- Bedrooms: 3
- Bathrooms: 2
- Full bathrooms: 2
Bedroom 2
- Features: Ceiling Fan(s), Wood Floor, Window Treatment
Bedroom 3
- Features: Wood Floor
Dining room
- Features: Wood Floor, Window Treatment, Dining Area
Kitchen
- Features: Wood Floor, Window Treatment, Solid Surface Counters
Living room
- Features: Fireplace, Ceiling Fan(s), Wood Floor, Window Treatment
Basement
- Level: Basement
Heating
- Central, Natural Gas
Cooling
- Window Unit(s), Ceiling Fan(s)
Appliances
- Included: Range, Microwave, Dishwasher, Refrigerator
Features
- High Speed Internet
- Flooring: Wood, Ceramic Tile
- Basement: Partially Finished,Walk-Out Access,Interior Entry,Exterior Entry
- Attic: Finished,Permanent Stairs
- Number of fireplaces: 1
- Fireplace features: Other
Interior area
- Total structure area: 2,101
- Total interior livable area: 1,624 sqft
- Finished area above ground: 1,218
- Finished area below ground: 406
Property
Parking
- Total spaces: 2
- Parking features: 2 Cars
Features
- Levels: 2
- Stories: 2
- Patio & porch: Porch
- Fencing: None
- Has view: Yes
- View description: Neighborhood
- Waterfront features: None
Lot
- Size: 0.37 Acres
- Dimensions: 0.37 acres
- Features: Level, Cleared
Details
- Parcel number: 3911600430000
Construction
Type & style
- Home type: SingleFamily
- Architectural style: Traditional
- Property subtype: Single Family Residence
Materials
- Frame, HardiPlank Type
- Foundation: Block
- Roof: Shingle
Condition
- Year built: 1950
Utilities & green energy
- Electric: 100 Amp Service
- Sewer: Public Sewer
- Water: Public
Community & neighborhood
Security
- Security features: Smoke Detector(s)
Community
- Community features: Park, Playground, Pool, Tennis Court(s), Golf, Shopping/Mall, Library, Medical Facility
Location
- Region: Kingwood
Price history
| Date | Event | Price |
|---|---|---|
| 10/31/2025 | Sold | $230,000-4.2%$142/sqft |
Source: | ||
| 9/18/2025 | Contingent | $240,000$148/sqft |
Source: | ||
| 8/28/2025 | Price change | $240,000-2%$148/sqft |
Source: | ||
| 7/29/2025 | Price change | $245,000-2%$151/sqft |
Source: | ||
| 7/14/2025 | Listed for sale | $250,000+212.5%$154/sqft |
Source: | ||
Public tax history
| Year | Property taxes | Tax assessment |
|---|---|---|
| 2024 | $684 -5.9% | $56,100 +10.8% |
| 2023 | $727 +4% | $50,640 +5.4% |
| 2022 | $699 | $48,060 -3.3% |
Find assessor info on the county website
Neighborhood: 26537
Nearby schools
GreatSchools rating
- 7/10Kingwood Elementary SchoolGrades: PK-4Distance: 0.9 mi
- 7/10Central Preston Middle SchoolGrades: 5-8Distance: 1 mi
- 3/10Preston High SchoolGrades: 9-12Distance: 1 mi
Schools provided by the listing agent
- Elementary: Kingwood Elementary
- Middle: Central Preston Middle
- High: Preston High
- District: Preston
Source: NCWV REIN. This data may not be complete. We recommend contacting the local school district to confirm school assignments for this home.
Get pre-qualified for a loan
At Zillow Home Loans, we can pre-qualify you in as little as 5 minutes with no impact to your credit score.An equal housing lender. NMLS #10287.
