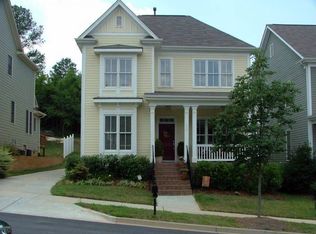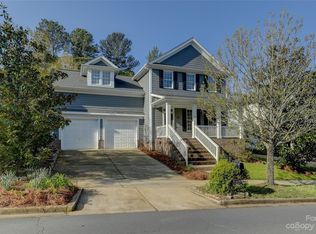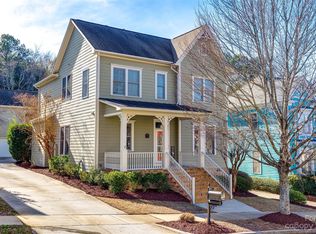Closed
$980,000
117 Mills Ln, Fort Mill, SC 29708
5beds
3,695sqft
Single Family Residence
Built in 2005
0.24 Acres Lot
$-- Zestimate®
$265/sqft
$3,861 Estimated rent
Home value
Not available
Estimated sales range
Not available
$3,861/mo
Zestimate® history
Loading...
Owner options
Explore your selling options
What's special
This Baxter Village beauty at a new price is ready to welcome you home! Prepare to be wowed by the renovated main floor featuring a gourmet kitchen set to impress any chef—high-end WOLF gas range, custom cabinetry, quartzite countertops, large island, walk-in butlers pantry. The open kitchen flows seamlessly into the breakfast nook & cozy living room, a perfect gathering space. The primary suite has dual closets & ensuite bath, complete w/dual vanities, a large tub, & separate shower. Add'l features include a dedicated home office, sitting room w/custom built-ins, guest suite w/full bathroom, spacious laundry room w/marble counters, bonus room w/endless possibilities & walk-in storage, mud room, & screened porch w/storage below. New carpeting in all 5 beds & closets! Long driveway & attached garage provide plenty of parking. Prime location, easy access to the Community Center, pools, playgrounds, tennis courts, walking trails & all that Baxter has to offer, easy commute to Charlotte.
Zillow last checked: 8 hours ago
Listing updated: August 27, 2025 at 05:56am
Listing Provided by:
Kristi Whitaker kristiwhitaker.realestate@gmail.com,
EXP Realty LLC Rock Hill,
Keith Sandman,
EXP Realty LLC Rock Hill
Bought with:
Margaret Johnson
Keller Williams Connected
Source: Canopy MLS as distributed by MLS GRID,MLS#: 4251878
Facts & features
Interior
Bedrooms & bathrooms
- Bedrooms: 5
- Bathrooms: 6
- Full bathrooms: 4
- 1/2 bathrooms: 2
Primary bedroom
- Level: Upper
Bedroom s
- Level: Upper
Bedroom s
- Level: Upper
Bedroom s
- Level: Upper
Bedroom s
- Level: Upper
Bathroom half
- Level: Main
Bathroom full
- Level: Upper
Bathroom full
- Level: Upper
Bathroom full
- Level: Upper
Bathroom half
- Level: Upper
Bonus room
- Level: Upper
Breakfast
- Level: Main
Family room
- Level: Main
Kitchen
- Level: Main
Laundry
- Level: Main
Other
- Level: Main
Office
- Level: Main
Other
- Level: Main
Heating
- Central
Cooling
- Central Air
Appliances
- Included: Bar Fridge, Dishwasher, Disposal, Double Oven, Exhaust Hood, Gas Range, Microwave, Tankless Water Heater
- Laundry: Laundry Room, Main Level
Features
- Has basement: No
- Fireplace features: Family Room, Gas
Interior area
- Total structure area: 3,695
- Total interior livable area: 3,695 sqft
- Finished area above ground: 3,695
- Finished area below ground: 0
Property
Parking
- Total spaces: 2
- Parking features: Attached Garage, Garage on Main Level
- Attached garage spaces: 2
Features
- Levels: Two
- Stories: 2
- Pool features: Community
Lot
- Size: 0.24 Acres
Details
- Parcel number: 6560000110
- Zoning: TND
- Special conditions: Standard
Construction
Type & style
- Home type: SingleFamily
- Property subtype: Single Family Residence
Materials
- Hardboard Siding
- Foundation: Crawl Space
- Roof: Shingle
Condition
- New construction: No
- Year built: 2005
Utilities & green energy
- Sewer: County Sewer
- Water: County Water
Community & neighborhood
Community
- Community features: Clubhouse, Game Court, Picnic Area, Playground, Pond, Sidewalks, Tennis Court(s), Walking Trails
Location
- Region: Fort Mill
- Subdivision: Baxter Village
HOA & financial
HOA
- Has HOA: Yes
- HOA fee: $1,100 annually
- Association name: Kuester
Other
Other facts
- Listing terms: Cash,Conventional,FHA,USDA Loan,VA Loan
- Road surface type: Concrete, Paved
Price history
| Date | Event | Price |
|---|---|---|
| 8/26/2025 | Sold | $980,000+0.5%$265/sqft |
Source: | ||
| 7/20/2025 | Price change | $975,000-2%$264/sqft |
Source: | ||
| 7/7/2025 | Price change | $995,000-4.8%$269/sqft |
Source: | ||
| 6/16/2025 | Price change | $1,045,000-4.6%$283/sqft |
Source: | ||
| 5/29/2025 | Price change | $1,095,000-4.8%$296/sqft |
Source: | ||
Public tax history
| Year | Property taxes | Tax assessment |
|---|---|---|
| 2025 | -- | $21,874 +15% |
| 2024 | $3,348 +3.8% | $19,021 |
| 2023 | $3,226 +0.9% | $19,021 |
Find assessor info on the county website
Neighborhood: Baxter Village
Nearby schools
GreatSchools rating
- 6/10Orchard Park Elementary SchoolGrades: K-5Distance: 0.5 mi
- 8/10Pleasant Knoll MiddleGrades: 6-8Distance: 2.2 mi
- 10/10Fort Mill High SchoolGrades: 9-12Distance: 1 mi
Schools provided by the listing agent
- Elementary: Orchard Park
- Middle: Pleasant Knoll
- High: Fort Mill
Source: Canopy MLS as distributed by MLS GRID. This data may not be complete. We recommend contacting the local school district to confirm school assignments for this home.
Get pre-qualified for a loan
At Zillow Home Loans, we can pre-qualify you in as little as 5 minutes with no impact to your credit score.An equal housing lender. NMLS #10287.


