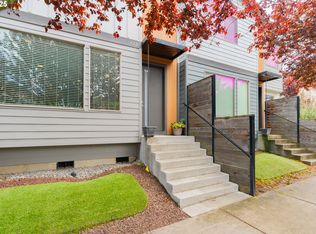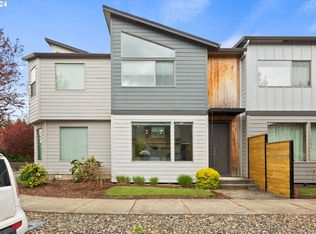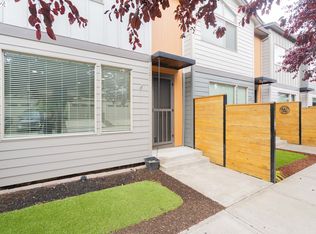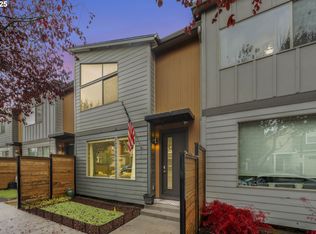Sold
Listed by:
Michael A Steward,
Key Results Real Estate
Bought with: ZNonMember-Office-MLS
$440,000
117 N 43rd Place, Ridgefield, WA 98642
3beds
1,687sqft
Townhouse
Built in 2016
2,273.83 Square Feet Lot
$431,800 Zestimate®
$261/sqft
$2,401 Estimated rent
Home value
$431,800
$406,000 - $458,000
$2,401/mo
Zestimate® history
Loading...
Owner options
Explore your selling options
What's special
NEED CONVENIENCE? This adorable 3 BD / 2.5 BA townhome w/ attached garage is located a hop, skip, and jump from I-5, Rosauer’s, Costco, schools, and soon even In & Out Burger! Spacious 1,687 SF floor-plan offers open-concept downstairs w/ bedrooms and laundry upstairs off a central loft, which is great additional living space! Laminate floors all thru home make for low maintenance. Ductless Heat Pump w/ air handlers both up and downstairs ensures you’re comfy all year! The kitchen boasts beautiful cabinetry & granite counters. All appliances in home will stay, including Washer & Dryer! Enjoy large wood deck out back overlooking City green-space to the rear. Enjoy walking trails thru greenery, and a community park just down the street!
Zillow last checked: 8 hours ago
Listing updated: January 30, 2025 at 04:04am
Listed by:
Michael A Steward,
Key Results Real Estate
Bought with:
Non Member ZDefault
ZNonMember-Office-MLS
Source: NWMLS,MLS#: 2302323
Facts & features
Interior
Bedrooms & bathrooms
- Bedrooms: 3
- Bathrooms: 3
- Full bathrooms: 2
- 1/2 bathrooms: 1
- Main level bathrooms: 1
Primary bedroom
- Level: Second
Bedroom
- Level: Second
Bedroom
- Level: Second
Bathroom full
- Level: Second
Bathroom full
- Level: Second
Other
- Level: Main
Heating
- Has Heating (Unspecified Type)
Cooling
- Has cooling: Yes
Appliances
- Included: Dishwasher(s), Dryer(s), Disposal, Microwave(s), Refrigerator(s), Stove(s)/Range(s), Washer(s), Garbage Disposal, Water Heater: Electric, Water Heater Location: Garage
Features
- Bath Off Primary, Dining Room, Loft
- Flooring: Laminate, Vinyl
- Windows: Double Pane/Storm Window
- Basement: None
- Has fireplace: No
Interior area
- Total structure area: 1,687
- Total interior livable area: 1,687 sqft
Property
Parking
- Total spaces: 2
- Parking features: Attached Garage, Off Street
- Attached garage spaces: 2
Features
- Levels: Multi/Split
- Patio & porch: Bath Off Primary, Double Pane/Storm Window, Dining Room, Laminate, Loft, Walk-In Closet(s), Water Heater
- Has view: Yes
- View description: See Remarks, Territorial
Lot
- Size: 2,273 sqft
- Features: Adjacent to Public Land, Curbs, Sidewalk, Deck, Fenced-Fully, High Speed Internet
- Topography: Level,Terraces
- Residential vegetation: Fruit Trees, Garden Space
Details
- Parcel number: 986036773
- Zoning description: RMD-16,Jurisdiction: City
- Special conditions: Standard
- Other equipment: Leased Equipment: None
Construction
Type & style
- Home type: Townhouse
- Architectural style: Northwest Contemporary
- Property subtype: Townhouse
Materials
- Wood Products
- Foundation: Poured Concrete
- Roof: Composition
Condition
- Average
- Year built: 2016
Details
- Builder name: Krippner
Utilities & green energy
- Electric: Company: Clark PUD
- Sewer: Sewer Connected, Company: City of Ridgefield
- Water: Public, Company: City of Ridgefield
- Utilities for property: Xfinity, Xfinity
Community & neighborhood
Community
- Community features: CCRs, Playground, Trail(s)
Location
- Region: Ridgefield
- Subdivision: Ridgefield
HOA & financial
HOA
- HOA fee: $189 monthly
- Association phone: 360-254-5700
Other
Other facts
- Listing terms: Cash Out,Conventional,FHA,State Bond,USDA Loan,VA Loan
- Cumulative days on market: 130 days
Price history
| Date | Event | Price |
|---|---|---|
| 12/30/2024 | Sold | $440,000+2.3%$261/sqft |
Source: | ||
| 10/30/2024 | Pending sale | $429,900$255/sqft |
Source: | ||
| 10/24/2024 | Price change | $429,900-4.5%$255/sqft |
Source: | ||
| 10/15/2024 | Listed for sale | $450,000+81.9%$267/sqft |
Source: | ||
| 10/10/2024 | Listing removed | $2,495$1/sqft |
Source: Zillow Rentals Report a problem | ||
Public tax history
| Year | Property taxes | Tax assessment |
|---|---|---|
| 2024 | $3,026 -5% | $341,242 -10.9% |
| 2023 | $3,186 +11.4% | $382,777 +3.7% |
| 2022 | $2,861 +1.6% | $369,180 +19.9% |
Find assessor info on the county website
Neighborhood: 98642
Nearby schools
GreatSchools rating
- 6/10Sunset Ridge Intermediate SchoolGrades: 5-6Distance: 1.8 mi
- 6/10View Ridge Middle SchoolGrades: 7-8Distance: 1.8 mi
- 7/10Ridgefield High SchoolGrades: 9-12Distance: 1.4 mi
Schools provided by the listing agent
- Elementary: South Ridge Elem
- Middle: View Ridge Mid
- High: Ridgefield High
Source: NWMLS. This data may not be complete. We recommend contacting the local school district to confirm school assignments for this home.
Get a cash offer in 3 minutes
Find out how much your home could sell for in as little as 3 minutes with a no-obligation cash offer.
Estimated market value
$431,800



