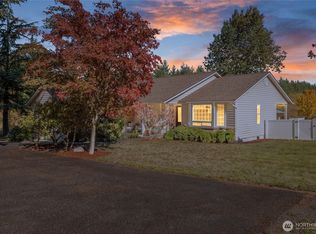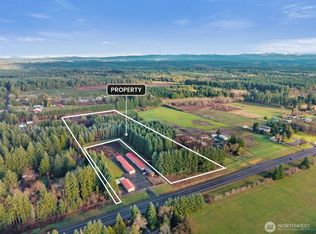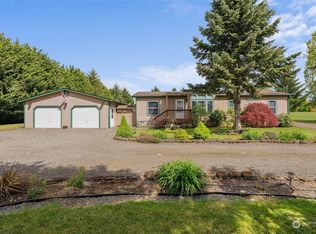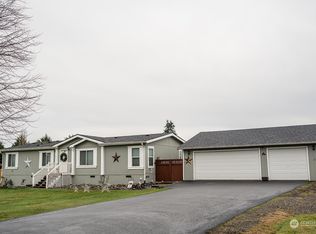Sold
Listed by:
Eren Millam,
Premiere Property Group, LLC
Bought with: CENTURY 21 Lund, Realtors
$689,500
117 N Prairie Road, Chehalis, WA 98532
3beds
2,326sqft
Single Family Residence
Built in 1994
3.34 Acres Lot
$702,800 Zestimate®
$296/sqft
$2,667 Estimated rent
Home value
$702,800
$604,000 - $822,000
$2,667/mo
Zestimate® history
Loading...
Owner options
Explore your selling options
What's special
Escape to your own private paradise in this charming 3 bedroom, 2.5 bathroom home spread over a generous 2326 sq ft. Nestled on a quiet, peaceful road, this property offers the perfect blend of tranquility and comfort. Unwind by the crackling gas fireplace on chilly evenings, or host unforgettable gatherings blending wooded privacy with fenced meadows - perfect for your creature friends! The expansive 3.34 ac. property boasts a 36x40 shop w/ storage loft and workshop, ideal for hobbyists or entrepreneurs, and a delightful 10x16 shed with electricity – a perfect space for pursuing your passions. This property is a must-see for those seeking a rural retreat with ample space and endless possibilities. Schedule your private showing today!
Zillow last checked: 8 hours ago
Listing updated: November 23, 2024 at 04:02am
Listed by:
Eren Millam,
Premiere Property Group, LLC
Bought with:
Anna Hubbard, 24402
CENTURY 21 Lund, Realtors
Source: NWMLS,MLS#: 2242692
Facts & features
Interior
Bedrooms & bathrooms
- Bedrooms: 3
- Bathrooms: 3
- Full bathrooms: 2
- 1/2 bathrooms: 1
- Main level bathrooms: 1
Primary bedroom
- Level: Second
Bedroom
- Level: Second
Bedroom
- Level: Second
Bathroom full
- Level: Second
Bathroom full
- Level: Second
Other
- Level: Main
Den office
- Level: Main
Dining room
- Level: Main
Family room
- Level: Main
Kitchen without eating space
- Level: Main
Living room
- Level: Main
Utility room
- Level: Main
Heating
- Fireplace(s), Heat Pump
Cooling
- Heat Pump
Appliances
- Included: Dishwasher(s), Dryer(s), Disposal, Microwave(s), Refrigerator(s), Stove(s)/Range(s), Washer(s), Garbage Disposal
Features
- Bath Off Primary, Ceiling Fan(s), Dining Room
- Flooring: Hardwood, Vinyl Plank, Carpet
- Doors: French Doors
- Windows: Double Pane/Storm Window, Skylight(s)
- Basement: None
- Number of fireplaces: 1
- Fireplace features: Gas, Main Level: 1, Fireplace
Interior area
- Total structure area: 2,326
- Total interior livable area: 2,326 sqft
Property
Parking
- Total spaces: 2
- Parking features: Driveway, Attached Garage, Off Street, RV Parking
- Attached garage spaces: 2
Features
- Levels: Two
- Stories: 2
- Patio & porch: Bath Off Primary, Ceiling Fan(s), Double Pane/Storm Window, Dining Room, Fireplace, French Doors, Hardwood, Jetted Tub, Skylight(s), Wall to Wall Carpet
- Spa features: Bath
Lot
- Size: 3.34 Acres
- Features: Paved, Deck, Fenced-Fully, Fenced-Partially, High Speed Internet, Outbuildings, RV Parking, Shop
- Topography: Level
- Residential vegetation: Fruit Trees, Garden Space, Pasture, Wooded
Details
- Parcel number: 014503006001
- Zoning description: Jurisdiction: County
- Special conditions: Standard
Construction
Type & style
- Home type: SingleFamily
- Property subtype: Single Family Residence
Materials
- Cement Planked
- Foundation: Poured Concrete
- Roof: Composition
Condition
- Year built: 1994
Utilities & green energy
- Electric: Company: Lewis County PUD
- Sewer: Septic Tank
- Water: Individual Well
- Utilities for property: Centurylink
Community & neighborhood
Location
- Region: Napavine
- Subdivision: Mary's Corner
Other
Other facts
- Listing terms: Cash Out,Conventional
- Cumulative days on market: 305 days
Price history
| Date | Event | Price |
|---|---|---|
| 10/23/2024 | Sold | $689,500$296/sqft |
Source: | ||
| 9/27/2024 | Pending sale | $689,500$296/sqft |
Source: | ||
| 8/3/2024 | Contingent | $689,500$296/sqft |
Source: | ||
| 7/12/2024 | Price change | $689,500-1.4%$296/sqft |
Source: | ||
| 5/24/2024 | Listed for sale | $699,500+60.8%$301/sqft |
Source: | ||
Public tax history
| Year | Property taxes | Tax assessment |
|---|---|---|
| 2024 | $4,946 +4.2% | $623,700 -1.4% |
| 2023 | $4,749 +18.9% | $632,300 +24.8% |
| 2021 | $3,995 +7.4% | $506,700 +17.5% |
Find assessor info on the county website
Neighborhood: 98532
Nearby schools
GreatSchools rating
- 6/10Napavine Elementary SchoolGrades: PK-6Distance: 5.2 mi
- 3/10Napavine Jr Sr High SchoolGrades: 7-12Distance: 5 mi
Get pre-qualified for a loan
At Zillow Home Loans, we can pre-qualify you in as little as 5 minutes with no impact to your credit score.An equal housing lender. NMLS #10287.



