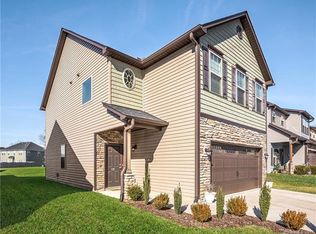Convenience to the best of Hendersonville, Asheville, and Brevard in a top rated school district. This intentionally and uniquely appointed Winston floor plan in the popular River Stone neighborhood offers so much more than just a house. From the builder upgrades to the custom additions, everything is intended to invite and encourage a feeling of being right at home from the minute you walk thru the front door. If this amazing house isn't enough to entice you, imagine the community pool, playground, and Food Truck Fridays with neighbors who will soon be friends. This gorgeous home offers handscraped hardwood floors and tile, no carpet here! Gorgeous leathered sequoia granite in the kitchen as well as custom vanities with granite in all the bathrooms. Large double tiled shower and the huge master closet make your master on main even more enjoyable. Tobacco stakes give the backsplash and fireplace a unique touch.This one is a MUST SEE.**1 year 2-10 home warranty!** Hot tub negotiable.
This property is off market, which means it's not currently listed for sale or rent on Zillow. This may be different from what's available on other websites or public sources.
