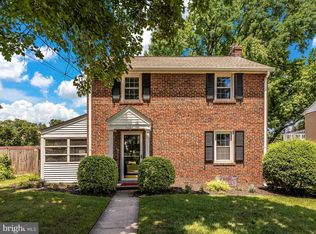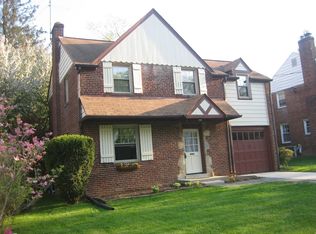Sold for $665,000
$665,000
117 Normandy Dr, Silver Spring, MD 20901
3beds
1,754sqft
Single Family Residence
Built in 1940
5,500 Square Feet Lot
$662,400 Zestimate®
$379/sqft
$3,025 Estimated rent
Home value
$662,400
$609,000 - $715,000
$3,025/mo
Zestimate® history
Loading...
Owner options
Explore your selling options
What's special
Discover this picturesque home's perfect blend of tranquility, convenience, and comfort. Nestled in the highly sought-after neighborhood of Silver Spring, this lovely updated home offers a peaceful retreat with your own picket fence! Whether you like access to esteemed local schools, proximity to shopping, entertainment, public transportation, or easy Beltway access, 117 Normandy Drive presents an idyllic haven in the heart of Montgomery County, Maryland. Close to both downtown Silver Spring and Woodmoor, this storybook oasis with gorgeous landscaping, driveway, and attached garage will delight the pickiest of buyers. The main level features a large living room with wood wood-burning fireplace, a fresh modern kitchen with access to a spacious, flat yard, and lovely dining room. Easily add a half bath in the kitchen nook (proposal at $8,500). Upstairs, you'll find 3 spacious bedrooms and a pretty updated full bath. The lower level hosts a large recreation room, a full bath, and a utility/laundry room All within minutes of downtown Silver Spring, Whole Foods, movies, shopping, restaurants, and awesome weekly Farmer's Market, this home's special blend of character, charm, attention to detail, and numerous upgrades will make you want to call it home. **Newer windows***2017 Water Heater***2020 Furnace***2020 Air Conditioner***New Light Fixtures***Fresh Paint***Refinished Wood Floors
Zillow last checked: 8 hours ago
Listing updated: December 17, 2025 at 04:15pm
Listed by:
Donna Kerr 301-325-2253,
Donna Kerr Group
Bought with:
Katri Hunter, SP98373111
Compass
Source: Bright MLS,MLS#: MDMC2200816
Facts & features
Interior
Bedrooms & bathrooms
- Bedrooms: 3
- Bathrooms: 2
- Full bathrooms: 2
Basement
- Area: 350
Heating
- Forced Air, Natural Gas
Cooling
- Central Air, Electric
Appliances
- Included: Refrigerator, Oven/Range - Gas, Dishwasher, Disposal, Washer, Dryer, Microwave, Water Heater, Gas Water Heater
Features
- Flooring: Wood
- Basement: Interior Entry,Finished,Connecting Stairway
- Number of fireplaces: 1
Interior area
- Total structure area: 1,754
- Total interior livable area: 1,754 sqft
- Finished area above ground: 1,404
- Finished area below ground: 350
Property
Parking
- Total spaces: 2
- Parking features: Built In, Garage Faces Front, Concrete, Attached, Driveway
- Attached garage spaces: 1
- Uncovered spaces: 1
Accessibility
- Accessibility features: None
Features
- Levels: Three
- Stories: 3
- Pool features: None
- Fencing: Wood,Full,Privacy,Picket
Lot
- Size: 5,500 sqft
Details
- Additional structures: Above Grade, Below Grade
- Parcel number: 161301017836
- Zoning: R60
- Special conditions: Standard
Construction
Type & style
- Home type: SingleFamily
- Architectural style: Colonial
- Property subtype: Single Family Residence
Materials
- Brick
- Foundation: Block
Condition
- Excellent
- New construction: No
- Year built: 1940
Utilities & green energy
- Sewer: Public Sewer
- Water: Public
Community & neighborhood
Location
- Region: Silver Spring
- Subdivision: Indian Spring Club Ests
Other
Other facts
- Listing agreement: Exclusive Right To Sell
- Ownership: Fee Simple
Price history
| Date | Event | Price |
|---|---|---|
| 12/17/2025 | Sold | $665,000-1.5%$379/sqft |
Source: | ||
| 11/16/2025 | Contingent | $675,000$385/sqft |
Source: | ||
| 10/10/2025 | Price change | $675,000-5.1%$385/sqft |
Source: | ||
| 9/25/2025 | Listed for sale | $711,000+2.3%$405/sqft |
Source: | ||
| 8/23/2025 | Listing removed | $695,000$396/sqft |
Source: | ||
Public tax history
| Year | Property taxes | Tax assessment |
|---|---|---|
| 2025 | $5,461 +7% | $463,367 +4.6% |
| 2024 | $5,102 +1.4% | $443,200 +1.5% |
| 2023 | $5,032 +6% | $436,733 +1.5% |
Find assessor info on the county website
Neighborhood: Indian Spring Terrace
Nearby schools
GreatSchools rating
- 5/10Highland View Elementary SchoolGrades: PK-5Distance: 0.6 mi
- 6/10Silver Spring International Middle SchoolGrades: 6-8Distance: 0.9 mi
- 7/10Northwood High SchoolGrades: 9-12Distance: 1.7 mi
Schools provided by the listing agent
- Elementary: Highland View
- Middle: Silver Spring International
- High: Northwood
- District: Montgomery County Public Schools
Source: Bright MLS. This data may not be complete. We recommend contacting the local school district to confirm school assignments for this home.
Get a cash offer in 3 minutes
Find out how much your home could sell for in as little as 3 minutes with a no-obligation cash offer.
Estimated market value$662,400

