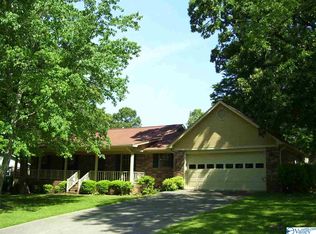Sold for $195,000 on 01/15/25
$195,000
117 Oakcrest Rd, Huntsville, AL 35811
3beds
1,300sqft
Single Family Residence
Built in 1987
0.47 Acres Lot
$193,800 Zestimate®
$150/sqft
$1,499 Estimated rent
Home value
$193,800
$174,000 - $217,000
$1,499/mo
Zestimate® history
Loading...
Owner options
Explore your selling options
What's special
Welcome to 117 Oakcrest Rd, a charming 3-bedroom, 2-bathroom home with no HOA! Step inside to discover spacious living areas highlighted by high ceilings that create an open, airy feel. And the real hardwood floors throughout the main living area. The living room features a cozy brick fireplace, perfect for gathering with family and friends on cooler evenings. Each bedroom offers ample space, and the Primary provides a peaceful retreat with its own private bath. Outside, enjoy a beautifully landscaped yard, ideal for relaxing or entertaining. Conveniently located near schools, shopping, and parks, this home is ready for you to make it your own. Don’t miss out!
Zillow last checked: 8 hours ago
Listing updated: January 15, 2025 at 11:08am
Listed by:
Tristan Stapler 256-417-0480,
Weichert Realtors-The Sp Plce
Bought with:
W. Todd Hess, 84788
Cole Properties Inc.
Source: ValleyMLS,MLS#: 21874897
Facts & features
Interior
Bedrooms & bathrooms
- Bedrooms: 3
- Bathrooms: 2
- Full bathrooms: 2
Primary bedroom
- Features: Carpet, Ceiling Fan(s), Smooth Ceiling, Walk-In Closet(s)
- Level: First
- Area: 168
- Dimensions: 12 x 14
Bedroom 2
- Features: Carpet, Ceiling Fan(s), Smooth Ceiling
- Level: First
- Area: 121
- Dimensions: 11 x 11
Bedroom 3
- Features: Carpet, Ceiling Fan(s), Smooth Ceiling
- Level: First
- Area: 121
- Dimensions: 11 x 11
Dining room
- Features: Smooth Ceiling, Wood Floor
- Level: First
- Area: 100
- Dimensions: 10 x 10
Kitchen
- Features: Eat-in Kitchen, Pantry
- Level: First
- Area: 180
- Dimensions: 18 x 10
Living room
- Features: Fireplace, Vaulted Ceiling(s), Wood Floor
- Level: First
- Area: 286
- Dimensions: 22 x 13
Heating
- Central 1
Cooling
- Central 1
Appliances
- Included: Dishwasher, Refrigerator
Features
- Basement: Crawl Space
- Number of fireplaces: 1
- Fireplace features: One
Interior area
- Total interior livable area: 1,300 sqft
Property
Parking
- Parking features: Garage-Two Car
Features
- Levels: One
- Stories: 1
Lot
- Size: 0.47 Acres
- Dimensions: 115 x 197.25 x 80.3 x 36.16 x 212.49
Details
- Parcel number: 0808330002091000
Construction
Type & style
- Home type: SingleFamily
- Architectural style: Ranch
- Property subtype: Single Family Residence
Condition
- New construction: No
- Year built: 1987
Utilities & green energy
- Sewer: Public Sewer
- Water: Public
Community & neighborhood
Location
- Region: Huntsville
- Subdivision: Oakcrest
Price history
| Date | Event | Price |
|---|---|---|
| 1/15/2025 | Sold | $195,000-7.1%$150/sqft |
Source: | ||
| 12/20/2024 | Pending sale | $210,000$162/sqft |
Source: | ||
| 12/2/2024 | Contingent | $210,000$162/sqft |
Source: | ||
| 11/18/2024 | Price change | $210,000-2.3%$162/sqft |
Source: | ||
| 11/8/2024 | Listed for sale | $215,000+190.5%$165/sqft |
Source: | ||
Public tax history
| Year | Property taxes | Tax assessment |
|---|---|---|
| 2025 | $793 +3.7% | $23,420 +3.4% |
| 2024 | $765 +2.2% | $22,640 +2.1% |
| 2023 | $748 +18.1% | $22,180 +17.2% |
Find assessor info on the county website
Neighborhood: 35811
Nearby schools
GreatSchools rating
- 9/10Riverton Intermediate SchoolGrades: 4-6Distance: 2.7 mi
- 6/10Buckhorn Middle SchoolGrades: 7-8Distance: 5.9 mi
- 8/10Buckhorn High SchoolGrades: 9-12Distance: 5.7 mi
Schools provided by the listing agent
- Elementary: Mt Carmel Elementary
- Middle: Buckhorn
- High: Buckhorn
Source: ValleyMLS. This data may not be complete. We recommend contacting the local school district to confirm school assignments for this home.

Get pre-qualified for a loan
At Zillow Home Loans, we can pre-qualify you in as little as 5 minutes with no impact to your credit score.An equal housing lender. NMLS #10287.
Sell for more on Zillow
Get a free Zillow Showcase℠ listing and you could sell for .
$193,800
2% more+ $3,876
With Zillow Showcase(estimated)
$197,676