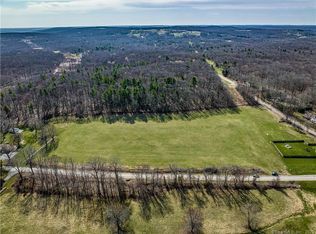Sold for $620,000
$620,000
117 Old Willimantic Road, Columbia, CT 06237
4beds
3,093sqft
Single Family Residence
Built in 1993
18.96 Acres Lot
$729,900 Zestimate®
$200/sqft
$3,532 Estimated rent
Home value
$729,900
$650,000 - $825,000
$3,532/mo
Zestimate® history
Loading...
Owner options
Explore your selling options
What's special
How many times have you driven by this home and thought WOW! I WOULD LOVE TO LIVE THERE! Well, here's your chance...This unique home offers a total of 4 bedrooms, 3 1/2 baths and 3,093 square feet of living space. Each room in the house has a spectacular view overlooking the pond in the front yard. Enter the home into the stunning foyer with a beautiful wide Oak staircase, Parque flooring and an open concept living room, dining room and kitchen. The main floor master bedroom suite is very spacious including a large bathroom featuring a steam shower, cedar closet, and a small office with built in cabinets. The 2nd floor master bedroom includes full bath, cedar closet and sliding door to a private deck. All of the bedrooms and the lower-level living area have acoustic ceiling tiles. The lower-level apartment offers the 4th bedroom, 1 bath, laundry area, spacious kitchen, living room with fireplace and amazing views of the pond. The home also offers an attached 2 car garage and 25'X44' 2 story, 3 car storage barn. Home is close to Route 6/66 and Route 2.
Zillow last checked: 8 hours ago
Listing updated: April 25, 2024 at 12:18pm
Listed by:
Irene M. Sheehan 860-455-8640,
Weichert,REALTORS-Four Corners 860-429-9700
Bought with:
Charles B. Maric, RES.0793034
McCorrison DW Fish Real Estate
Source: Smart MLS,MLS#: 170613034
Facts & features
Interior
Bedrooms & bathrooms
- Bedrooms: 4
- Bathrooms: 4
- Full bathrooms: 3
- 1/2 bathrooms: 1
Primary bedroom
- Features: Balcony/Deck, Cedar Closet(s), Dressing Room, Full Bath, Hot Tub, Wall/Wall Carpet
- Level: Main
- Area: 262.5 Square Feet
- Dimensions: 15 x 17.5
Primary bedroom
- Features: Balcony/Deck, Cedar Closet(s), Double-Sink, Full Bath, Wall/Wall Carpet
- Level: Upper
- Area: 285 Square Feet
- Dimensions: 15 x 19
Bedroom
- Features: Walk-In Closet(s), Hardwood Floor
- Level: Upper
- Area: 209 Square Feet
- Dimensions: 11 x 19
Dining room
- Level: Main
- Area: 165 Square Feet
- Dimensions: 11 x 15
Kitchen
- Features: Corian Counters, Kitchen Island
- Level: Main
- Area: 285 Square Feet
- Dimensions: 15 x 19
Living room
- Features: Balcony/Deck, Fireplace, Wall/Wall Carpet
- Level: Main
- Area: 345 Square Feet
- Dimensions: 15 x 23
Other
- Features: Corian Counters, Dining Area, Fireplace, Full Bath
- Level: Lower
Heating
- Forced Air, Oil
Cooling
- Central Air
Appliances
- Included: Electric Cooktop, Oven/Range, Microwave, Dishwasher, Washer, Dryer, Water Heater
- Laundry: Lower Level, Main Level, Mud Room
Features
- Central Vacuum, Open Floorplan, Entrance Foyer, In-Law Floorplan
- Doors: Storm Door(s)
- Windows: Storm Window(s)
- Basement: Heated,Cooled,Interior Entry,Walk-Out Access,Apartment,Storage Space
- Attic: Pull Down Stairs,Storage
- Number of fireplaces: 2
Interior area
- Total structure area: 3,093
- Total interior livable area: 3,093 sqft
- Finished area above ground: 3,093
Property
Parking
- Total spaces: 5
- Parking features: Attached, Detached, Driveway, Garage Door Opener, Private
- Attached garage spaces: 5
- Has uncovered spaces: Yes
Features
- Patio & porch: Covered
- Exterior features: Balcony, Garden, Rain Gutters
- Has view: Yes
- View description: Water
- Has water view: Yes
- Water view: Water
- Waterfront features: Waterfront, Pond
Lot
- Size: 18.96 Acres
- Features: Farm, Few Trees
Details
- Additional structures: Shed(s)
- Parcel number: 2204249
- Zoning: RA
- Special conditions: Potential Short Sale
- Other equipment: Generator, Generator Ready
Construction
Type & style
- Home type: SingleFamily
- Architectural style: Cape Cod,Contemporary
- Property subtype: Single Family Residence
Materials
- Vinyl Siding
- Foundation: Concrete Perimeter
- Roof: Asphalt,Gable
Condition
- New construction: No
- Year built: 1993
Utilities & green energy
- Sewer: Septic Tank
- Water: Well
- Utilities for property: Underground Utilities
Green energy
- Energy efficient items: Doors, Windows
Community & neighborhood
Security
- Security features: Security System
Community
- Community features: Stables/Riding
Location
- Region: Columbia
Price history
| Date | Event | Price |
|---|---|---|
| 4/25/2024 | Sold | $620,000-4.6%$200/sqft |
Source: | ||
| 4/1/2024 | Pending sale | $650,000$210/sqft |
Source: | ||
| 12/12/2023 | Listed for sale | $650,000-16.7%$210/sqft |
Source: | ||
| 10/15/2023 | Listing removed | -- |
Source: | ||
| 6/21/2023 | Price change | $780,000-5.5%$252/sqft |
Source: | ||
Public tax history
| Year | Property taxes | Tax assessment |
|---|---|---|
| 2025 | $11,019 +11.2% | $376,460 +6.8% |
| 2024 | $9,913 +8.5% | $352,520 |
| 2023 | $9,134 +0.2% | $352,520 |
Find assessor info on the county website
Neighborhood: 06237
Nearby schools
GreatSchools rating
- 5/10Horace W. Porter SchoolGrades: PK-8Distance: 1.7 mi
Schools provided by the listing agent
- Elementary: Horace W. Porter
Source: Smart MLS. This data may not be complete. We recommend contacting the local school district to confirm school assignments for this home.
Get pre-qualified for a loan
At Zillow Home Loans, we can pre-qualify you in as little as 5 minutes with no impact to your credit score.An equal housing lender. NMLS #10287.
Sell for more on Zillow
Get a Zillow Showcase℠ listing at no additional cost and you could sell for .
$729,900
2% more+$14,598
With Zillow Showcase(estimated)$744,498
