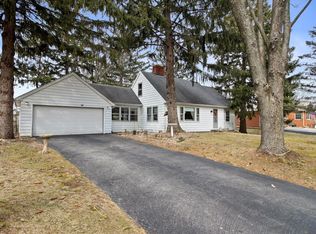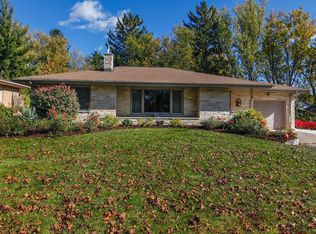Rehabbers dream! Best area with so much potential. Needs complete remodeling. Almost acre lot (.759) in great subdivision quiet and close to everything! Ready for occupancy immediately. Offers will be considered on 6/14. This is an estate. Sold As Is (See rider addendum).
This property is off market, which means it's not currently listed for sale or rent on Zillow. This may be different from what's available on other websites or public sources.


