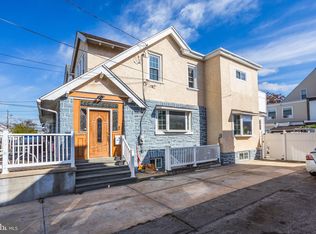Sold for $287,500
$287,500
117 Overhill Rd, Upper Darby, PA 19082
4beds
1,672sqft
Single Family Residence
Built in 1920
2,178 Square Feet Lot
$297,400 Zestimate®
$172/sqft
$2,143 Estimated rent
Home value
$297,400
$268,000 - $330,000
$2,143/mo
Zestimate® history
Loading...
Owner options
Explore your selling options
What's special
Welcome to 117 Overhill Road, a highly desirable address. This spacious 4-bedroom, 2-bathroom home comes with its own private driveway and garage. The first floor features a bright living room, dining room, and an open kitchen that flows seamlessly into a large deck—ideal for outdoor dining or relaxing. Upstairs, you'll find three cozy bedrooms and a full bathroom. The finished basement offers a fourth bedroom, an additional versatile room for extra living space, and a full bathroom with a standing shower. There’s also a separate laundry area and a rear exit for added convenience. The backyard is perfect for hosting summer BBQs. Plus, it's just a short walk to the 69th Street Terminal and close to all local amenities.
Zillow last checked: 8 hours ago
Listing updated: May 06, 2025 at 12:40am
Listed by:
HASAN YASIN AMIN 215-869-3846,
RE/MAX Preferred - Malvern
Bought with:
Amy Alfonsi, RS338111
Keller Williams Real Estate-Montgomeryville
Source: Bright MLS,MLS#: PADE2083338
Facts & features
Interior
Bedrooms & bathrooms
- Bedrooms: 4
- Bathrooms: 2
- Full bathrooms: 2
- Main level bathrooms: 2
- Main level bedrooms: 4
Basement
- Area: 0
Heating
- Radiator, Natural Gas
Cooling
- None
Appliances
- Included: Gas Water Heater
Features
- Basement: Finished,Exterior Entry,Rear Entrance
- Has fireplace: No
Interior area
- Total structure area: 1,672
- Total interior livable area: 1,672 sqft
- Finished area above ground: 1,672
- Finished area below ground: 0
Property
Parking
- Total spaces: 3
- Parking features: Covered, Storage, Detached, Driveway
- Garage spaces: 1
- Uncovered spaces: 2
Accessibility
- Accessibility features: None
Features
- Levels: Two
- Stories: 2
- Pool features: None
Lot
- Size: 2,178 sqft
- Dimensions: 31.00 x 70.00
Details
- Additional structures: Above Grade, Below Grade
- Parcel number: 16010102900
- Zoning: RESIDENTIAL
- Special conditions: Standard
Construction
Type & style
- Home type: SingleFamily
- Architectural style: Other
- Property subtype: Single Family Residence
- Attached to another structure: Yes
Materials
- Masonry, Stone
- Foundation: Stone
Condition
- New construction: No
- Year built: 1920
Utilities & green energy
- Sewer: Public Sewer
- Water: Public
Community & neighborhood
Location
- Region: Upper Darby
- Subdivision: Stonehurst
- Municipality: UPPER DARBY TWP
Other
Other facts
- Listing agreement: Exclusive Right To Sell
- Ownership: Fee Simple
Price history
| Date | Event | Price |
|---|---|---|
| 4/4/2025 | Sold | $287,500-3.8%$172/sqft |
Source: | ||
| 3/12/2025 | Contingent | $299,000$179/sqft |
Source: | ||
| 3/1/2025 | Price change | $299,000-4.2%$179/sqft |
Source: | ||
| 2/24/2025 | Price change | $312,000-4%$187/sqft |
Source: | ||
| 2/2/2025 | Listed for sale | $325,000+160%$194/sqft |
Source: | ||
Public tax history
| Year | Property taxes | Tax assessment |
|---|---|---|
| 2025 | $4,953 +3.5% | $113,170 |
| 2024 | $4,786 +1% | $113,170 |
| 2023 | $4,741 +2.8% | $113,170 |
Find assessor info on the county website
Neighborhood: 19082
Nearby schools
GreatSchools rating
- NAWalter M Senkow El SchoolGrades: 1-5Distance: 4.4 mi
- 3/10Beverly Hills Middle SchoolGrades: 6-8Distance: 1 mi
- 3/10Upper Darby Senior High SchoolGrades: 9-12Distance: 1.6 mi
Schools provided by the listing agent
- District: Upper Darby
Source: Bright MLS. This data may not be complete. We recommend contacting the local school district to confirm school assignments for this home.
Get pre-qualified for a loan
At Zillow Home Loans, we can pre-qualify you in as little as 5 minutes with no impact to your credit score.An equal housing lender. NMLS #10287.
