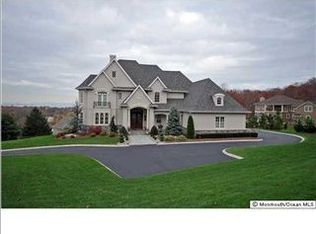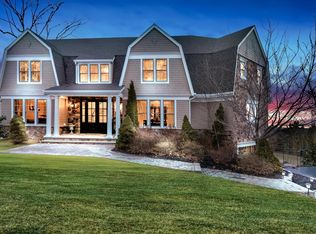WOW! ... This custom designed home is truly an exceptional, one of a kind, enchanting lifestyle choice. With spectacular views stretching to the Outerbridge Crossing through Staten Island and to the Verrezano Bridge, and gorgeous vistas overlooking the Beacon Hill Golf Course and Sandy Hook, the year round Beauty will charm is sure to charm the next owners. Inside, the house does not disappoint. and has all the bells and whistles one can imagine. Over $100,000 has been spent since the the current owner bought the house and new touches include a renovated kitchen with an incredible center island and new floors and lighting and space, a new full bathroom on the 1st floor, new floors in the 4th bedroom and built in furniture in the 3rd bedroom ... All three floors have radiant heat floors!! Each room blends into a tapestry of light and delight. The foyer welcomes one and all ... To the right is a nice sized den with a brand new full bath next to it and coat closet across from the bathroom ... Taken together this could be a 5th bedroom suite ... To the left of the front door is the staircase going upstairs, a hallway to the exquisite dining room and the lovely living room ... Tiger Wood floors bring a warm flow to the home ... The sunken living room with walls of windows bringing light into the home and a gas fireplace will leave all breathless ... And then there is a Glorious state of the art chef's kitchen designed for entertaining that will please all ... Enlarged by the current homeowner so a new custom center island could become the focal point of the room, this brings the term eat-in-kitchen to a whole new level ... New floors and lighting enhance the charm ... The high end appliances (Wolf stove and stove hood, Bosch Dishwasher, sub-zero refrigerator, Thermador double oven, and seperate beverage refrigerator under the center island) will please any chef... And then there is the upstairs that also brings the architects' vision for this home to life ... A lovely landing at the top of the stairs, a master suite that dazzles with views and a Master Bath featuring a jetted tub and a steam shower, a 2nd bedroom with the same amazing views, a 3rd bedroom with custom built furniture and a fourth bedroom with its own hallway and private bath, and a balcony overlooking the world from one of the highest points in the Atlantic Highlands ... The unifinished basement is huge, has heated floors and air conditioning, state of the art utilities, a seperate workroom, and is already plumbed for a full bath if the new owners decide to finish any of the 1,600 square feet that is available ... The sensational slate patio outside the family room has an awning and is made for entertaining, and the 2nd floor balcony begs for quiet relaxation with more stunning views ... The current owner also had a landscaper bring even more beauty to the property with new plants and flowers ... Other additions to the home this year include a water filtration system, new outdoor electrical boxes around the house for outdoor lighting, New Ceiling fans, all rooms repainted, brand new washer and dryer, new custom walk-in closet in upstairs hallway, the stove was serviced with brand new parts, new sprinkler heads, a refreshed and fully serviced whole house generator with a new battery, new gutters, and the hot tub was serviced and new filters were installed .... Central Vacuum is set up to service the whole house also ... Add all this to a location that is minutes away from the Ferry, the bus and the Train to NYC, up the hill from the Sandy Hook Beaches, is zoned for the highly rated Middletown South School District and is not far from the entertainment and amazing restaurants of Red Bank and Asbury Park ... Paradise Awaits!!
This property is off market, which means it's not currently listed for sale or rent on Zillow. This may be different from what's available on other websites or public sources.


