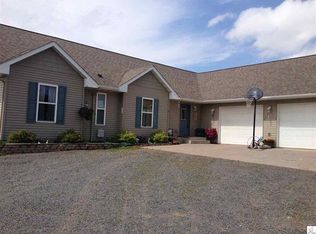Sold for $339,900
$339,900
117 Puline Rd, Esko, MN 55733
4beds
2,112sqft
Single Family Residence
Built in 1978
4.97 Acres Lot
$384,200 Zestimate®
$161/sqft
$2,600 Estimated rent
Home value
$384,200
$365,000 - $403,000
$2,600/mo
Zestimate® history
Loading...
Owner options
Explore your selling options
What's special
Privacy, nature, recreation, space to roam...whatever you are looking for, this property offers it all! 117 Puline Rd is a beautiful home with privacy located on a quiet road. This home boasts 4 bedrooms, 2 bathrooms and has a spacious 2 stall detached garage. The main level of this home features 2 generous sized bedrooms, a full bathroom, kitchen, living room and a dining room that leads to a spacious deck. The lower level features a nice sized recreational room, 2 more bedrooms and another bathroom. The yard is spacious and is great for greens, gardens, with plenty of play space for kids to play. Location is within close proximity to the schools, fields and expressway for quick commutes. Check this home out and make this home yours!
Zillow last checked: 8 hours ago
Listing updated: September 08, 2025 at 04:19pm
Listed by:
Benjamin Funke 218-310-3849,
RE/MAX Results
Bought with:
Steve Braman, MN 40527872|WI 65993-94
RE/MAX Results
Source: Lake Superior Area Realtors,MLS#: 6111702
Facts & features
Interior
Bedrooms & bathrooms
- Bedrooms: 4
- Bathrooms: 2
- Full bathrooms: 1
- 3/4 bathrooms: 1
- Main level bedrooms: 1
Bedroom
- Level: Lower
- Area: 138.88 Square Feet
- Dimensions: 12.4 x 11.2
Bedroom
- Level: Upper
- Area: 126.54 Square Feet
- Dimensions: 11.4 x 11.1
Bedroom
- Level: Upper
- Area: 150.48 Square Feet
- Dimensions: 13.2 x 11.4
Bedroom
- Level: Lower
- Area: 143.36 Square Feet
- Dimensions: 12.8 x 11.2
Bathroom
- Level: Lower
- Area: 37.81 Square Feet
- Dimensions: 5.11 x 7.4
Bathroom
- Level: Upper
- Area: 51.9 Square Feet
- Dimensions: 7.3 x 7.11
Dining room
- Level: Upper
- Area: 92.34 Square Feet
- Dimensions: 11.4 x 8.1
Kitchen
- Level: Upper
- Area: 120.51 Square Feet
- Dimensions: 11.7 x 10.3
Laundry
- Level: Lower
- Area: 112.21 Square Feet
- Dimensions: 10.1 x 11.11
Living room
- Level: Upper
- Area: 285.89 Square Feet
- Dimensions: 25.3 x 11.3
Living room
- Level: Lower
- Area: 243.66 Square Feet
- Dimensions: 13.1 x 18.6
Heating
- Boiler, Propane
Features
- Basement: Full
- Has fireplace: No
Interior area
- Total interior livable area: 2,112 sqft
- Finished area above ground: 1,056
- Finished area below ground: 1,056
Property
Parking
- Total spaces: 2
- Parking features: Detached
- Garage spaces: 2
Features
- Levels: Split Entry
- Patio & porch: Deck
Lot
- Size: 4.97 Acres
- Dimensions: 665 x 318
Details
- Foundation area: 1056
- Parcel number: 780204206
Construction
Type & style
- Home type: SingleFamily
- Property subtype: Single Family Residence
Materials
- Vinyl, Frame/Wood, Poured Concrete
- Foundation: Concrete Perimeter
- Roof: Asphalt Shingle
Condition
- Previously Owned
- Year built: 1978
Utilities & green energy
- Electric: Minnesota Power
- Sewer: Private Sewer
- Water: Private
Community & neighborhood
Location
- Region: Esko
Other
Other facts
- Listing terms: Cash,Conventional
Price history
| Date | Event | Price |
|---|---|---|
| 1/30/2024 | Sold | $339,900$161/sqft |
Source: | ||
| 12/17/2023 | Pending sale | $339,900$161/sqft |
Source: | ||
| 12/11/2023 | Listed for sale | $339,900+54.5%$161/sqft |
Source: | ||
| 6/11/2018 | Sold | $220,000+0%$104/sqft |
Source: | ||
| 5/7/2018 | Pending sale | $219,900$104/sqft |
Source: JS Realty #6074346 Report a problem | ||
Public tax history
| Year | Property taxes | Tax assessment |
|---|---|---|
| 2025 | $3,552 +2.4% | $330,400 +3% |
| 2024 | $3,470 +2.5% | $320,800 +8.4% |
| 2023 | $3,386 +9.6% | $295,900 +2.1% |
Find assessor info on the county website
Neighborhood: 55733
Nearby schools
GreatSchools rating
- 9/10Winterquist Elementary SchoolGrades: PK-6Distance: 1.5 mi
- 10/10Lincoln SecondaryGrades: 7-12Distance: 1.5 mi
Get pre-qualified for a loan
At Zillow Home Loans, we can pre-qualify you in as little as 5 minutes with no impact to your credit score.An equal housing lender. NMLS #10287.
Sell for more on Zillow
Get a Zillow Showcase℠ listing at no additional cost and you could sell for .
$384,200
2% more+$7,684
With Zillow Showcase(estimated)$391,884
