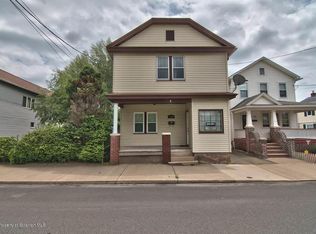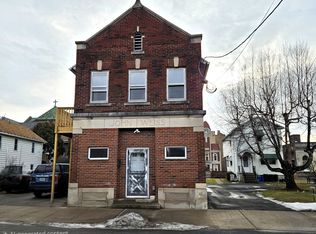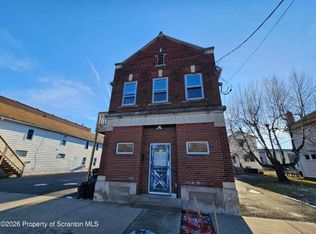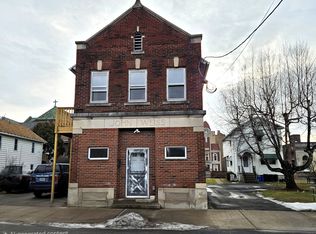Sold for $171,900
$171,900
117 River St, Olyphant, PA 18447
3beds
1,358sqft
Residential, Single Family Residence
Built in 1920
4,356 Square Feet Lot
$209,800 Zestimate®
$127/sqft
$1,496 Estimated rent
Home value
$209,800
$195,000 - $227,000
$1,496/mo
Zestimate® history
Loading...
Owner options
Explore your selling options
What's special
Charming home with 3 bedrooms, 2 full baths located on a manicured level lot.Inside, you'll discover a thoughtfully designed layout that maximizes space and functionality. The home offers a comfortable flow between its living areas, making it perfect for both daily living and entertaining.The main level features a cozy living room with abundant natural light, creating a warm and inviting atmosphere. The dining room is adjacent, offering an elegant space for meals and gatherings, and right off the large kitchen. Upstairs, you'll find well-appointed bedrooms with spacious closets, ensuring you have ample storage space. The home features newer windows, updated electric, Rinnai Gas heating, off street parking, and updated bathrooms with modern fixtures and finishes, providing convenience and style. This property has a spacious backyard, perfect for outdoor gatherings, gardening, or creating your private oasis. providing an ideal spot for relaxation and outdoor dining.Make your appointment today!, Baths: 1 Bath Lev 1,Modern,1 Bath Lev 2, Beds: 2+ Bed 2nd,Mstr 2nd, SqFt Fin - Main: 679.00, SqFt Fin - 3rd: 0.00, Tax Information: Available, Dining Area: Y, SqFt Fin - 2nd: 679.00
Zillow last checked: 8 hours ago
Listing updated: September 08, 2024 at 09:01pm
Listed by:
DEBRA B HARRIS,
Hibble Harris Real Estate, Inc
Bought with:
Robin Lynn Decker, RS367519
EXP Realty LLC
Source: GSBR,MLS#: 233958
Facts & features
Interior
Bedrooms & bathrooms
- Bedrooms: 3
- Bathrooms: 2
- Full bathrooms: 2
Primary bedroom
- Area: 192 Square Feet
- Dimensions: 16 x 12
Bedroom 2
- Area: 100 Square Feet
- Dimensions: 10 x 10
Bedroom 3
- Area: 160 Square Feet
- Dimensions: 10 x 16
Primary bathroom
- Area: 44 Square Feet
- Dimensions: 4 x 11
Bathroom 1
- Description: Laundry
- Area: 54 Square Feet
- Dimensions: 9 x 6
Dining room
- Area: 143 Square Feet
- Dimensions: 11 x 13
Kitchen
- Area: 192 Square Feet
- Dimensions: 16 x 12
Living room
- Description: Carpet
- Area: 176 Square Feet
- Dimensions: 16 x 11
Heating
- Natural Gas
Cooling
- None
Appliances
- Included: Dryer, Washer, Refrigerator, Electric Range, Electric Oven
- Laundry: Electric Dryer Hookup, Washer Hookup, Gas Dryer Hookup
Features
- Eat-in Kitchen
- Flooring: Carpet, Wood, Tile, Linoleum, Concrete
- Basement: Exterior Entry,Unfinished,Interior Entry,Full
- Attic: Crawl Opening
- Has fireplace: No
Interior area
- Total structure area: 1,358
- Total interior livable area: 1,358 sqft
- Finished area above ground: 1,358
- Finished area below ground: 0
Property
Parking
- Parking features: Asphalt, Paved, Off Street
Features
- Levels: Two,One and One Half
- Stories: 2
- Frontage length: 35.00
Lot
- Size: 4,356 sqft
- Dimensions: 35 x 150
- Features: Landscaped, Level
Details
- Parcel number: 11410010009
- Zoning description: Residential
Construction
Type & style
- Home type: SingleFamily
- Architectural style: Traditional
- Property subtype: Residential, Single Family Residence
Materials
- Aluminum Siding
- Roof: Composition,Wood
Condition
- New construction: No
- Year built: 1920
Utilities & green energy
- Electric: Circuit Breakers
- Sewer: Public Sewer
- Water: Public
Community & neighborhood
Location
- Region: Olyphant
Other
Other facts
- Listing terms: Cash,VA Loan,FHA,Conventional
- Road surface type: Paved
Price history
| Date | Event | Price |
|---|---|---|
| 4/4/2024 | Sold | $171,900-0.6%$127/sqft |
Source: | ||
| 2/21/2024 | Pending sale | $172,900$127/sqft |
Source: | ||
| 1/4/2024 | Listed for sale | $172,900$127/sqft |
Source: | ||
| 12/27/2023 | Pending sale | $172,900$127/sqft |
Source: | ||
| 12/11/2023 | Price change | $172,900-3.9%$127/sqft |
Source: | ||
Public tax history
| Year | Property taxes | Tax assessment |
|---|---|---|
| 2024 | $1,911 +4.4% | $9,000 |
| 2023 | $1,830 +2.8% | $9,000 |
| 2022 | $1,780 | $9,000 |
Find assessor info on the county website
Neighborhood: 18447
Nearby schools
GreatSchools rating
- 4/10Mid Valley El CenterGrades: K-6Distance: 1.6 mi
- 6/10Mid Valley Secondary CenterGrades: 7-12Distance: 1.5 mi
Get pre-qualified for a loan
At Zillow Home Loans, we can pre-qualify you in as little as 5 minutes with no impact to your credit score.An equal housing lender. NMLS #10287.



