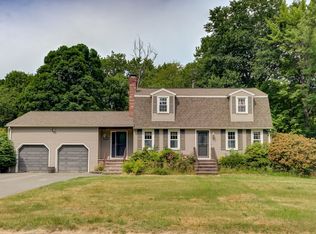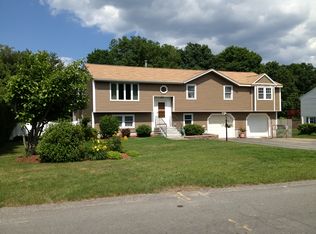Sold for $680,000 on 08/18/25
$680,000
117 Rolling Ridge Ln, Methuen, MA 01844
3beds
1,959sqft
Single Family Residence
Built in 1983
0.46 Acres Lot
$678,300 Zestimate®
$347/sqft
$4,206 Estimated rent
Home value
$678,300
$617,000 - $739,000
$4,206/mo
Zestimate® history
Loading...
Owner options
Explore your selling options
What's special
Welcome to 117 Rolling Ridge Lane! The perfect blend of convenience and serenity, this home features a recently renovated kitchen, a dining room and living room with brand new hardwood flooring, three generously sized bedrooms and a full bathroom on the main level. Central air keeps you cool! Topping it off is the stunning heated sunroom sanctuary with vaulted ceilings and direct access to a multilevel composite deck. The lower level has wonderfully flexible space for a family room, play room, home office, home gym, man cave, or use for the in-laws! You can have them all, plus extra storage, laundry, and a half bath. Outside, you can enjoy the fresh air and serenity of this quiet location in the oversized yard, or have your morning coffee on the massive deck. Or pull out of your attached garage and be at The Loop in under ten minutes, so shopping, fun, and commuting are a breeze. Don't miss this one!
Zillow last checked: 8 hours ago
Listing updated: August 18, 2025 at 02:32pm
Listed by:
Kristin Weekley 781-454-8493,
Leading Edge Real Estate 781-979-0100
Bought with:
The Kennedy Team
Classified Realty Group
Source: MLS PIN,MLS#: 73400062
Facts & features
Interior
Bedrooms & bathrooms
- Bedrooms: 3
- Bathrooms: 2
- Full bathrooms: 1
- 1/2 bathrooms: 1
Primary bedroom
- Level: First
- Area: 165.06
- Dimensions: 14.25 x 11.58
Bedroom 2
- Level: First
- Area: 139.75
- Dimensions: 10.75 x 13
Bedroom 3
- Level: First
- Area: 113.21
- Dimensions: 11.92 x 9.5
Bathroom 1
- Level: First
- Area: 100.39
- Dimensions: 8.67 x 11.58
Bathroom 2
- Level: Basement
- Area: 22.08
- Dimensions: 4.42 x 5
Dining room
- Level: First
- Area: 110.04
- Dimensions: 9.5 x 11.58
Family room
- Features: Vaulted Ceiling(s), Exterior Access, Lighting - Pendant, Lighting - Overhead
- Level: First
- Area: 184.4
- Dimensions: 15.58 x 11.83
Kitchen
- Level: First
- Area: 132.24
- Dimensions: 11.42 x 11.58
Living room
- Level: First
- Area: 194.07
- Dimensions: 14.83 x 13.08
Heating
- Forced Air, Natural Gas
Cooling
- Central Air
Appliances
- Laundry: In Basement
Features
- Exercise Room, Mud Room, Center Hall
- Flooring: Wood, Tile, Vinyl, Carpet
- Basement: Full
- Has fireplace: No
Interior area
- Total structure area: 1,959
- Total interior livable area: 1,959 sqft
- Finished area above ground: 1,208
- Finished area below ground: 751
Property
Parking
- Total spaces: 4
- Parking features: Attached, Garage Door Opener, Off Street
- Attached garage spaces: 1
- Uncovered spaces: 3
Features
- Patio & porch: Deck - Composite, Patio
- Exterior features: Deck - Composite, Patio
Lot
- Size: 0.46 Acres
- Features: Wooded, Cleared, Level
Details
- Parcel number: M:00808 B:00077 L:00067F,2044684
- Zoning: RD
Construction
Type & style
- Home type: SingleFamily
- Architectural style: Split Entry
- Property subtype: Single Family Residence
Materials
- Frame
- Foundation: Concrete Perimeter
- Roof: Shingle
Condition
- Year built: 1983
Utilities & green energy
- Sewer: Public Sewer
- Water: Public
- Utilities for property: for Gas Range
Community & neighborhood
Community
- Community features: Public Transportation, Shopping, Golf, Medical Facility, Highway Access, House of Worship, Public School
Location
- Region: Methuen
Other
Other facts
- Listing terms: Contract
Price history
| Date | Event | Price |
|---|---|---|
| 8/18/2025 | Sold | $680,000+13.4%$347/sqft |
Source: MLS PIN #73400062 Report a problem | ||
| 7/9/2025 | Contingent | $599,900$306/sqft |
Source: MLS PIN #73400062 Report a problem | ||
| 7/7/2025 | Listed for sale | $599,900+134.3%$306/sqft |
Source: MLS PIN #73400062 Report a problem | ||
| 1/30/2001 | Sold | $256,000+53.3%$131/sqft |
Source: Public Record Report a problem | ||
| 7/9/1990 | Sold | $167,000$85/sqft |
Source: Public Record Report a problem | ||
Public tax history
| Year | Property taxes | Tax assessment |
|---|---|---|
| 2025 | $6,048 0% | $571,600 +2.6% |
| 2024 | $6,050 +5.2% | $557,100 +13.3% |
| 2023 | $5,751 | $491,500 |
Find assessor info on the county website
Neighborhood: 01844
Nearby schools
GreatSchools rating
- 5/10Comprehensive Grammar SchoolGrades: PK-8Distance: 1.1 mi
- 5/10Methuen High SchoolGrades: 9-12Distance: 2 mi
Schools provided by the listing agent
- Elementary: Donald Timony
- High: Methuen High
Source: MLS PIN. This data may not be complete. We recommend contacting the local school district to confirm school assignments for this home.
Get a cash offer in 3 minutes
Find out how much your home could sell for in as little as 3 minutes with a no-obligation cash offer.
Estimated market value
$678,300
Get a cash offer in 3 minutes
Find out how much your home could sell for in as little as 3 minutes with a no-obligation cash offer.
Estimated market value
$678,300

