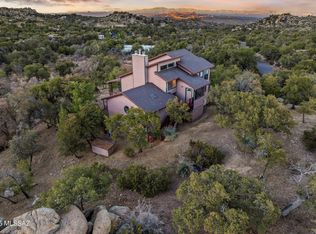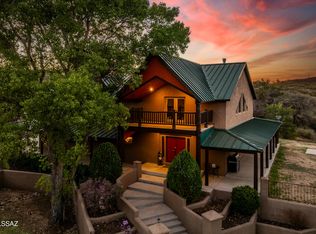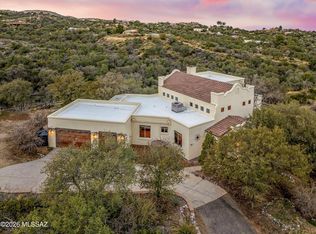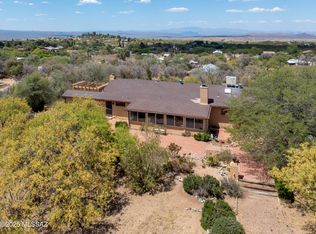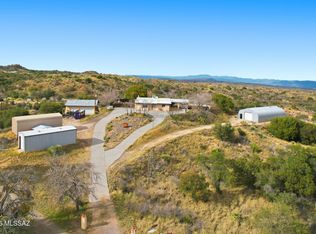Custom-built Santa Fe home, Nestled on 3.31 acres at approximately 4,800 feet elevation on the serene backside of the Santa Catalina Mountains. Close to the Oracle Ridge Trail, the Arizona Trail and the zipline. Includes a large living room with huge picture windows, high ceilings adorned with hand-carved Viga beams, adding a touch of traditional Southwestern charm. Spacious guest suite or 4th bedroom with a fireplace, bay windows with banco seating, a comfortable sleeping area, and a large bathroom. A 50x30 metal building with 16-foot ceilings offers versatile usage options as a dream garage, studio, or workspace, insulated with two roll-up doors. New dishwasher August 2025. New electric water heater 2024. Roof coated and general maintenance with a warranty. Horse property. The property is surrounded by mature oak trees and manzanita, enhancing its natural beauty. Enjoy the fruit of pomegranate, pear and nectarine trees. and cultivate your favorite plants in the expansive garden area.
A separate 30x20 carport provides ample space for additional vehicle storage or other needs.
This exceptional home combines rustic elegance with modern conveniences, offering a private sanctuary with unparalleled views and abundant outdoor space. Some new interior paint.
Under contract
Price cut: $15K (1/14)
$674,000
117 S Hobe Rd, Oracle, AZ 85623
4beds
2,987sqft
Est.:
Single Family Residence
Built in 1998
3.31 Acres Lot
$652,300 Zestimate®
$226/sqft
$-- HOA
What's special
New interior paintExpansive garden areaAbundant outdoor space
- 187 days |
- 679 |
- 22 |
Likely to sell faster than
Zillow last checked: 8 hours ago
Listing updated: February 11, 2026 at 05:04am
Listed by:
Bonnie Bushey 520-237-5204,
HomeSmart Advantage Group
Source: MLS of Southern Arizona,MLS#: 22522015
Facts & features
Interior
Bedrooms & bathrooms
- Bedrooms: 4
- Bathrooms: 3
- Full bathrooms: 3
Primary bathroom
- Features: Double Vanity, Exhaust Fan, Jetted Tub, Separate Shower(s)
Dining room
- Features: Dining Area
Heating
- Forced Air, Heat Pump
Cooling
- Central Air, Heat Pump
Appliances
- Included: Dishwasher, Electric Range, Refrigerator, Dryer, Washer, Water Heater: Electric
- Laundry: Laundry Room
Features
- Ceiling Fan(s), Vaulted Ceiling(s), Walk-In Closet(s), Living Room, Interior Steps, 4th Bedroom/guest
- Flooring: Carpet, Ceramic Tile
- Windows: Skylights, Window Covering: Stay
- Has basement: No
- Number of fireplaces: 1
- Fireplace features: Gas, Guest Quarters, 4thbdrm/guest
Interior area
- Total structure area: 2,987
- Total interior livable area: 2,987 sqft
Video & virtual tour
Property
Parking
- Total spaces: 6
- Parking features: Covered RV Parking, RV Garage, RV Access/Parking, Detached, Over Height Garage, Parking Pad
- Garage spaces: 2
- Carport spaces: 4
- Covered spaces: 6
- Has uncovered spaces: Yes
- Details: RV Parking: Covered, RV Parking: Space Available
Accessibility
- Accessibility features: Door Levers, None
Features
- Levels: One
- Stories: 1
- Patio & porch: Covered, Slab
- Pool features: None
- Has spa: Yes
- Spa features: None, Bath
- Fencing: Field
- Has view: Yes
- View description: Trees/Woods
Lot
- Size: 3.31 Acres
- Features: North/South Exposure, Landscape - Front: Low Care, Shrubs, Trees, Landscape - Rear: Low Care, Shrubs, Trees
Details
- Parcel number: 307250230
- Zoning: SR
- Special conditions: Standard
- Horses can be raised: Yes
Construction
Type & style
- Home type: SingleFamily
- Architectural style: Santa Fe
- Property subtype: Single Family Residence
Materials
- Frame - Stucco
- Roof: Rolled
Condition
- Existing
- New construction: No
- Year built: 1998
Utilities & green energy
- Electric: Bia
- Gas: Propane
- Sewer: Septic Tank
- Water: Water Company
- Utilities for property: Phone Connected
Community & HOA
Community
- Features: Horses Allowed, Paved Street
- Security: None
- Subdivision: Cherry Valley
HOA
- Has HOA: No
Location
- Region: Oracle
Financial & listing details
- Price per square foot: $226/sqft
- Tax assessed value: $601,558
- Annual tax amount: $4,378
- Date on market: 8/22/2025
- Cumulative days on market: 187 days
- Listing terms: Cash,Conventional,FHA,VA
- Ownership: Fee (Simple)
- Ownership type: Sole Proprietor
- Road surface type: Paved
Estimated market value
$652,300
$620,000 - $685,000
$3,123/mo
Price history
Price history
| Date | Event | Price |
|---|---|---|
| 2/9/2026 | Contingent | $674,000$226/sqft |
Source: | ||
| 1/14/2026 | Price change | $674,000-2.2%$226/sqft |
Source: | ||
| 12/19/2025 | Price change | $689,000-1.4%$231/sqft |
Source: | ||
| 10/2/2025 | Price change | $699,000-1.5%$234/sqft |
Source: | ||
| 9/17/2025 | Price change | $710,000-0.7%$238/sqft |
Source: | ||
| 8/22/2025 | Listed for sale | $715,000-3.2%$239/sqft |
Source: | ||
| 6/20/2025 | Listing removed | $739,000$247/sqft |
Source: | ||
| 5/14/2025 | Listed for sale | $739,000$247/sqft |
Source: | ||
| 5/2/2025 | Contingent | $739,000$247/sqft |
Source: | ||
| 4/15/2025 | Price change | $739,000-2.6%$247/sqft |
Source: | ||
| 3/15/2025 | Price change | $759,000-0.8%$254/sqft |
Source: | ||
| 3/4/2025 | Price change | $764,900-0.5%$256/sqft |
Source: | ||
| 2/4/2025 | Price change | $769,000-3.8%$257/sqft |
Source: | ||
| 1/8/2025 | Price change | $799,000-2%$267/sqft |
Source: | ||
| 12/7/2024 | Price change | $815,000-5.1%$273/sqft |
Source: | ||
| 9/6/2024 | Listed for sale | $859,000+44.4%$288/sqft |
Source: | ||
| 2/22/2008 | Sold | $595,000+40.7%$199/sqft |
Source: | ||
| 8/24/2004 | Sold | $423,000+101.4%$142/sqft |
Source: | ||
| 6/2/2000 | Sold | $210,000+296.2%$70/sqft |
Source: Public Record Report a problem | ||
| 8/29/1995 | Sold | $53,000$18/sqft |
Source: Public Record Report a problem | ||
Public tax history
Public tax history
| Year | Property taxes | Tax assessment |
|---|---|---|
| 2026 | $4,555 +4% | $60,155 -0.4% |
| 2025 | $4,378 -2.4% | $60,402 +2.6% |
| 2024 | $4,485 +10.6% | $58,874 +40.7% |
| 2023 | $4,056 -2.3% | $41,844 -25.8% |
| 2022 | $4,149 -2.1% | $56,363 +6.1% |
| 2021 | $4,240 +7.3% | $53,140 +0.8% |
| 2020 | $3,950 -6.8% | $52,734 +56.6% |
| 2019 | $4,237 -7.8% | $33,676 -6% |
| 2018 | $4,598 +3.4% | $35,835 -9.4% |
| 2017 | $4,449 | $39,559 |
| 2016 | -- | -- |
| 2014 | -- | $33,499 |
| 2013 | -- | -- |
| 2012 | -- | -- |
| 2011 | -- | $44,958 -1.3% |
| 2010 | -- | $45,538 |
| 2009 | -- | -- |
| 2008 | -- | -- |
| 2007 | -- | -- |
| 2006 | -- | -- |
| 2005 | -- | -- |
| 2004 | -- | -- |
| 2003 | -- | -- |
| 2002 | -- | -- |
| 2001 | -- | -- |
Find assessor info on the county website
BuyAbility℠ payment
Est. payment
$3,519/mo
Principal & interest
$3261
Property taxes
$258
Climate risks
Neighborhood: 85623
Getting around
0 / 100
Car-DependentNearby schools
GreatSchools rating
- 5/10Mountain Vista SchoolGrades: PK-8Distance: 3.3 mi
Schools provided by the listing agent
- Elementary: Mountain Vista
- Middle: Mountain Vista
- High: Canyon Del Oro
- District: Oracle
Source: MLS of Southern Arizona. This data may not be complete. We recommend contacting the local school district to confirm school assignments for this home.
