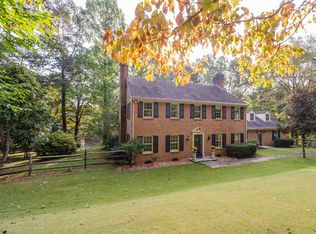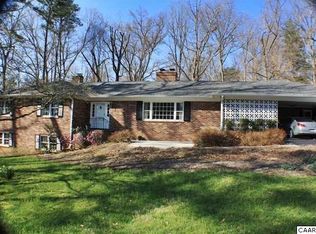Closed
$789,000
117 S Indian Spring Rd, Charlottesville, VA 22901
3beds
3,631sqft
Single Family Residence
Built in 1961
2.58 Acres Lot
$852,700 Zestimate®
$217/sqft
$2,976 Estimated rent
Home value
$852,700
$759,000 - $955,000
$2,976/mo
Zestimate® history
Loading...
Owner options
Explore your selling options
What's special
Total Renovated one-level living. With 3 Bedrooms on the main level and a potential 4th bedroom in-law/guest suite in the basement, this stunning residence sits on a secluded 2.58 acre wooded lot, offering the perfect blend of privacy and convenience. Step into luxury with a completely reimagined interior, featuring an enlarged master suite that boasts a spacious walk-in closet and direct access to the laundry. The home's thoughtful expansion includes a media room in the basement, complete with full bath – ideal for entertainment or a private guest retreat. Some of the recent upgrades: • New Windows • Brand new, top-of-the-line appliances• New HVAC system • New Trex deck perfect for outdoor relaxation • Freshly paved driveway to welcome you home • Landscaped grounds… Located just minutes from shopping, excellent schools, and the prestigious University of Virginia, this home offers the best of both worlds – a tranquil woodland setting with easy access to urban amenities. Don't miss this rare opportunity to own a turnkey property in one of Charlottesville's finest locations. Experience the perfect harmony of nature and modern living in this beautifully updated Carrsbrook gem.
Zillow last checked: 8 hours ago
Listing updated: February 08, 2025 at 10:50am
Listed by:
CHARLES MCDONALD 434-515-1585,
CHARLOTTESVILLE SOLUTIONS
Bought with:
SALLY NIVER NEILL, 0225175888
LORING WOODRIFF REAL ESTATE ASSOCIATES
Source: CAAR,MLS#: 654861 Originating MLS: Charlottesville Area Association of Realtors
Originating MLS: Charlottesville Area Association of Realtors
Facts & features
Interior
Bedrooms & bathrooms
- Bedrooms: 3
- Bathrooms: 3
- Full bathrooms: 3
- Main level bathrooms: 2
- Main level bedrooms: 3
Heating
- Central, Electric, Heat Pump
Cooling
- Central Air, Heat Pump
Appliances
- Included: Dishwasher, Electric Range, Microwave, Refrigerator
- Laundry: Washer Hookup, Dryer Hookup
Features
- Double Vanity, Primary Downstairs, Remodeled, Walk-In Closet(s), Entrance Foyer, Eat-in Kitchen, Recessed Lighting
- Flooring: Carpet, Wood
- Windows: Double Pane Windows, Insulated Windows, Screens
- Basement: Exterior Entry,Finished,Interior Entry
- Number of fireplaces: 2
- Fireplace features: Two, Masonry
Interior area
- Total structure area: 4,191
- Total interior livable area: 3,631 sqft
- Finished area above ground: 2,117
- Finished area below ground: 1,514
Property
Parking
- Total spaces: 2
- Parking features: Attached, Basement, Garage, Garage Faces Side
- Attached garage spaces: 2
Features
- Levels: One
- Stories: 1
- Patio & porch: Covered, Deck, Patio, Porch, Screened, Side Porch
- Exterior features: Porch
- Pool features: None
- Has view: Yes
- View description: Trees/Woods
Lot
- Size: 2.58 Acres
- Features: Landscaped, Private, Secluded, Wooded
- Topography: Rolling
Details
- Parcel number: 045B1010A00300
- Zoning description: R Residential
Construction
Type & style
- Home type: SingleFamily
- Property subtype: Single Family Residence
Materials
- Brick, Stick Built
- Foundation: Block
- Roof: Architectural
Condition
- Updated/Remodeled
- New construction: No
- Year built: 1961
Utilities & green energy
- Electric: Generator, Generator Hookup
- Sewer: Septic Tank
- Water: Private, Well
- Utilities for property: Cable Available
Community & neighborhood
Location
- Region: Charlottesville
- Subdivision: CARRSBROOK
Price history
| Date | Event | Price |
|---|---|---|
| 9/11/2024 | Sold | $789,000-1.3%$217/sqft |
Source: | ||
| 8/23/2024 | Pending sale | $799,000$220/sqft |
Source: | ||
| 8/5/2024 | Price change | $799,000-6%$220/sqft |
Source: | ||
| 7/24/2024 | Price change | $850,000-14.6%$234/sqft |
Source: | ||
| 7/11/2024 | Listed for sale | $995,000+170%$274/sqft |
Source: | ||
Public tax history
| Year | Property taxes | Tax assessment |
|---|---|---|
| 2025 | $6,465 +44.6% | $723,200 +38.1% |
| 2024 | $4,471 +0.2% | $523,500 +0.2% |
| 2023 | $4,460 +10.5% | $522,300 +10.5% |
Find assessor info on the county website
Neighborhood: 22901
Nearby schools
GreatSchools rating
- 1/10Woodbrook Elementary SchoolGrades: PK-5Distance: 0.3 mi
- 2/10Jack Jouett Middle SchoolGrades: 6-8Distance: 2.5 mi
- 4/10Albemarle High SchoolGrades: 9-12Distance: 2.3 mi
Schools provided by the listing agent
- Elementary: Woodbrook
- Middle: Journey
- High: Albemarle
Source: CAAR. This data may not be complete. We recommend contacting the local school district to confirm school assignments for this home.
Get pre-qualified for a loan
At Zillow Home Loans, we can pre-qualify you in as little as 5 minutes with no impact to your credit score.An equal housing lender. NMLS #10287.
Sell for more on Zillow
Get a Zillow Showcase℠ listing at no additional cost and you could sell for .
$852,700
2% more+$17,054
With Zillow Showcase(estimated)$869,754

