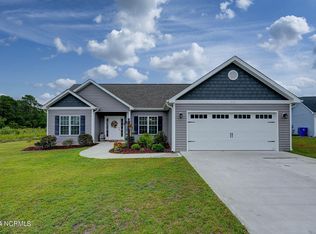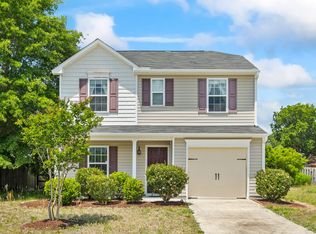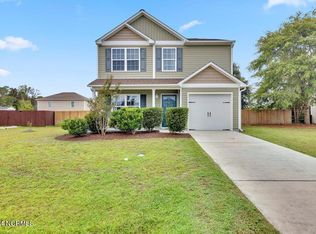New construction 3bd/2ba home in popular Sage's Ridge community. Conveniently located between Jacksonville and Wilmington off Hwy 17. Minutes to the beautiful beaches of Topsail Island. Split/open floor plan with slider opening to a screened porch overlooking a natural area. Master bedroom has large bathroom and walk in closet. Granite counter tops and plenty of cabinet space. Attic storage area above garage and bedrooms. Sod in front and back. Don't miss seeing this beautiful home.
This property is off market, which means it's not currently listed for sale or rent on Zillow. This may be different from what's available on other websites or public sources.


