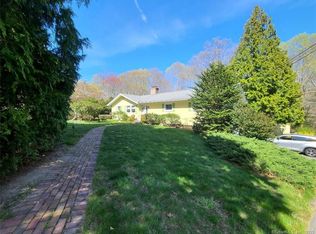Move right in to this home with 3/4 bedroom and 2 1/2 bathrooms in the heart of Niantic/East Lyme on a cul-de-sac minutes to quaint Niantic center surrounded with over 4 acres of privacy. The first floor offers hardwood floors throughout. Pretty breakfast nook that opens to the kitchen & family room with a cozy fireplace. A seperate walk-in pantry off the kitchen is a plus. 35 X 22 Game/Rec room is "plumbed" for a bathroom (potential inlaw with seperate entrance and a pool table that conveys. Generator ready and underground utilities. The primary suite offers a seperate bathroom (shower has 2 shower heads and walk-in closet. Basement is set up as a terrific work shop. Partially finished 3rd floor currently used as an office with plenty of storage on one side. (Septic is 1500 gal. acceptable for 4 bedrooms. Private yard with gazebo that has electricity and hot tub that convey. Roomy 3 car garage a bonus. Nestled in a lovely well established neighborhood, yet close to all the amenities you could need. Back yard abutts Oswegatchie trails. Hop right on I-95 or I-395 for easy commutes to nearby Pfizer, Electric Boat, Sub Base, beaches, parks, marinas, schools, library, community center, shopping and more. Don't miss out on this fabulous value in Niantic and be in before the holidays
This property is off market, which means it's not currently listed for sale or rent on Zillow. This may be different from what's available on other websites or public sources.

