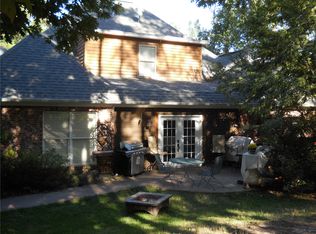Closed
Price Unknown
117 Speers Valley Rd, Brandon, MS 39042
3beds
2,480sqft
Residential, Single Family Residence
Built in 2003
0.5 Acres Lot
$355,500 Zestimate®
$--/sqft
$2,509 Estimated rent
Home value
$355,500
$327,000 - $387,000
$2,509/mo
Zestimate® history
Loading...
Owner options
Explore your selling options
What's special
Welcome to this incredible home located in the quaint neighborhood of Speers Valley Crossing in Brandon. This well thought out floorplan offers the open style concept you've been looking for. It features custom cabinetry, plantation shutters, hard wood floors, split plan, two fireplaces, two outside living areas, brick patio in the front and an oversized covered porch in the back. The spacious kitchen comes with granite countertops, stainless steel appliances, including a double oven, side by side refrigerator and dishwasher. The kitchen opens to the gathering room with a wall of handsomely crafted bookshelves and a fireplace with access to the outside living area through beautiful French doors. Adjacent to the kitchen is a nice size mudroom and laundry area providing even more storage. The spacious primary 'en suite offers a retreat from the rest of the house. The bath area includes double vanities, a walk-in shower and a soaking tub. The custom walk-in closet features built in shelving and drawers. The additional bedrooms are also spacious and share a full bath. The Speers Crossing HOA provides a swimming pool just down the street. Your new home has easy access to I-20, downtown Brandon, area dining, entertainment, and shopping.
Zillow last checked: 8 hours ago
Listing updated: April 21, 2025 at 12:39pm
Listed by:
Mark Thompson 601-291-0820,
Insight Group LLC
Bought with:
Mark Thompson, S50300
Insight Group LLC
Source: MLS United,MLS#: 4090632
Facts & features
Interior
Bedrooms & bathrooms
- Bedrooms: 3
- Bathrooms: 3
- Full bathrooms: 2
- 1/2 bathrooms: 1
Heating
- Central, Natural Gas
Cooling
- Central Air, Gas
Appliances
- Included: Electric Cooktop
Features
- Flooring: Carpet, Ceramic Tile, Wood
- Windows: Insulated Windows
- Has fireplace: Yes
- Fireplace features: Gas Starter
Interior area
- Total structure area: 2,480
- Total interior livable area: 2,480 sqft
Property
Parking
- Total spaces: 2
- Parking features: Driveway
- Garage spaces: 2
- Has uncovered spaces: Yes
Features
- Levels: One
- Stories: 1
- Exterior features: Garden, Lighting, Private Yard, Rain Gutters, Uncovered Courtyard
- Fencing: Back Yard
Lot
- Size: 0.50 Acres
Details
- Parcel number: I09f00000200090
Construction
Type & style
- Home type: SingleFamily
- Property subtype: Residential, Single Family Residence
Materials
- Brick Veneer
- Foundation: Slab
- Roof: Architectural Shingles
Condition
- New construction: No
- Year built: 2003
Utilities & green energy
- Sewer: Public Sewer
- Water: Public
- Utilities for property: Cable Available, Electricity Connected, Natural Gas Available, Sewer Connected, Water Available
Community & neighborhood
Community
- Community features: Pool, Street Lights
Location
- Region: Brandon
- Subdivision: Speers Crossing
HOA & financial
HOA
- Has HOA: Yes
- HOA fee: $175 semi-annually
- Services included: Pool Service
Price history
| Date | Event | Price |
|---|---|---|
| 4/21/2025 | Sold | -- |
Source: MLS United #4090632 Report a problem | ||
| 3/28/2025 | Pending sale | $359,900$145/sqft |
Source: MLS United #4090632 Report a problem | ||
| 3/5/2025 | Price change | $359,900-2.7%$145/sqft |
Source: MLS United #4090632 Report a problem | ||
| 9/5/2024 | Listed for sale | $369,900-2.6%$149/sqft |
Source: MLS United #4090632 Report a problem | ||
| 8/11/2024 | Listing removed | -- |
Source: MLS United #4070543 Report a problem | ||
Public tax history
| Year | Property taxes | Tax assessment |
|---|---|---|
| 2024 | $2,095 -0.1% | $26,482 +0% |
| 2023 | $2,098 +1.2% | $26,480 |
| 2022 | $2,074 | $26,480 |
Find assessor info on the county website
Neighborhood: 39042
Nearby schools
GreatSchools rating
- 9/10Brandon Elementary SchoolGrades: 4-5Distance: 1.5 mi
- 8/10Brandon Middle SchoolGrades: 6-8Distance: 1.5 mi
- 9/10Brandon High SchoolGrades: 9-12Distance: 3.6 mi
Schools provided by the listing agent
- Elementary: Brandon
- Middle: Brandon
- High: Brandon
Source: MLS United. This data may not be complete. We recommend contacting the local school district to confirm school assignments for this home.
