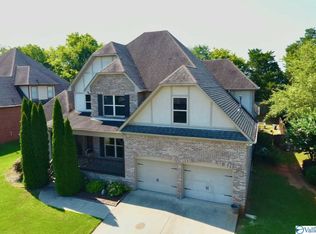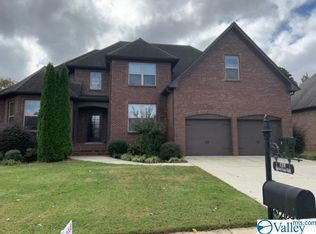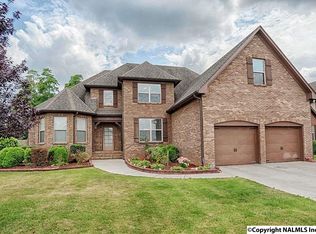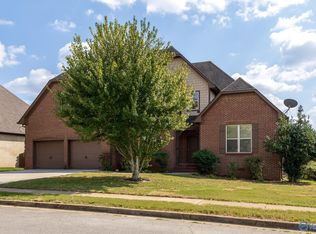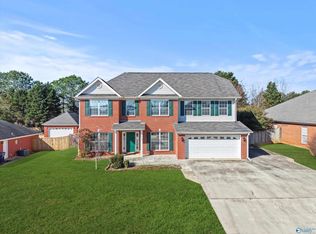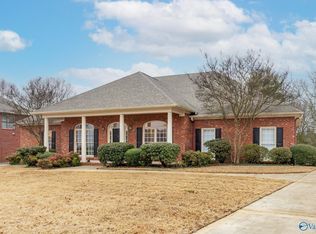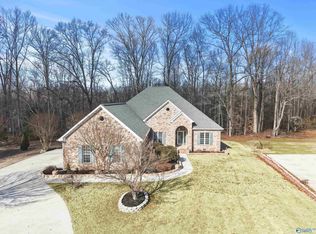Home in the heart of Madison! Open floorplan with high ceilings in the entry and greatroom area. Nice floorplan with master suite down and 3 other bedrooms upstairs. Accented with beautiful open staircase overlooking greatroom area. Covered patio out on backside for relaxing evening cookouts OPEN HOUSE SUNDAY JAN. 18TH 2-4 PM. COME BY AND CHECK THIS ONE OUT!
For sale
Price cut: $5.2K (2/17)
$476,500
117 Spotted Fawn Rd, Madison, AL 35758
4beds
2,735sqft
Est.:
Single Family Residence
Built in 2008
9,583.2 Square Feet Lot
$473,400 Zestimate®
$174/sqft
$15/mo HOA
What's special
Master suite downOpen floorplan
- 202 days |
- 1,481 |
- 56 |
Likely to sell faster than
Zillow last checked: 8 hours ago
Listing updated: February 17, 2026 at 06:02pm
Listed by:
Carey Rosenblum 256-759-0246,
Rosenblum Realty, Inc.,
Emmanuel Busambwa 256-535-7029,
Rosenblum Realty, Inc.
Source: ValleyMLS,MLS#: 21895942
Tour with a local agent
Facts & features
Interior
Bedrooms & bathrooms
- Bedrooms: 4
- Bathrooms: 3
- Full bathrooms: 2
- 1/2 bathrooms: 1
Rooms
- Room types: Foyer, Master Bedroom, Living Room, Bedroom 2, Dining Room, Bedroom 3, Kitchen, Bedroom 4, Office/Study, Loft
Primary bedroom
- Features: 9’ Ceiling, Ceiling Fan(s), Smooth Ceiling, Wood Floor
- Level: First
- Area: 238
- Dimensions: 17 x 14
Bedroom 2
- Features: Carpet, Smooth Ceiling
- Level: Second
- Area: 132
- Dimensions: 12 x 11
Bedroom 3
- Features: Carpet, Smooth Ceiling
- Level: Second
- Area: 156
- Dimensions: 13 x 12
Bedroom 4
- Features: Carpet, Smooth Ceiling
- Level: Second
- Area: 297
- Dimensions: 27 x 11
Dining room
- Features: 9’ Ceiling, Smooth Ceiling, Wood Floor
- Level: First
- Area: 108
- Dimensions: 12 x 9
Kitchen
- Features: Tile
- Level: First
- Area: 168
- Dimensions: 14 x 12
Living room
- Features: Ceiling Fan(s), Fireplace, Smooth Ceiling, Vaulted Ceiling(s)
- Level: First
- Area: 336
- Dimensions: 21 x 16
Office
- Features: 9’ Ceiling, Smooth Ceiling, Wood Floor
- Level: First
- Area: 156
- Dimensions: 13 x 12
Loft
- Features: 9’ Ceiling, Wood Floor
- Level: Second
- Area: 168
- Dimensions: 14 x 12
Heating
- Central 2, Electric
Cooling
- Central 2, Electric
Appliances
- Included: Dishwasher, Range, Microwave, Gas Cooktop
Features
- Basement: Crawl Space
- Number of fireplaces: 1
- Fireplace features: Gas Log, One
Interior area
- Total interior livable area: 2,735 sqft
Video & virtual tour
Property
Parking
- Parking features: Garage-Two Car, Garage Faces Side, Driveway-Concrete
Features
- Levels: Two
- Stories: 2
Lot
- Size: 9,583.2 Square Feet
Details
- Parcel number: 1603080002001013
Construction
Type & style
- Home type: SingleFamily
- Property subtype: Single Family Residence
Condition
- New construction: No
- Year built: 2008
Utilities & green energy
- Sewer: Public Sewer
- Water: Public
Community & HOA
Community
- Subdivision: Oakstone
HOA
- Has HOA: Yes
- HOA fee: $185 annually
- HOA name: Elite Housing Mgt.
Location
- Region: Madison
Financial & listing details
- Price per square foot: $174/sqft
- Tax assessed value: $501,500
- Annual tax amount: $3,433
- Date on market: 8/5/2025
Estimated market value
$473,400
$450,000 - $497,000
$2,307/mo
Price history
Price history
| Date | Event | Price |
|---|---|---|
| 2/17/2026 | Price change | $476,500-1.1%$174/sqft |
Source: | ||
| 11/6/2025 | Price change | $481,700-2%$176/sqft |
Source: | ||
| 8/5/2025 | Listed for sale | $491,700$180/sqft |
Source: | ||
Public tax history
Public tax history
| Year | Property taxes | Tax assessment |
|---|---|---|
| 2025 | $3,433 +7.1% | $49,940 +7% |
| 2024 | $3,206 +3.7% | $46,680 +3.6% |
| 2023 | $3,092 +10.6% | $45,040 +10.4% |
| 2022 | $2,796 +21.1% | $40,780 +20.8% |
| 2021 | $2,308 +5.2% | $33,760 +5.1% |
| 2020 | $2,194 +42.3% | $32,120 +16.9% |
| 2019 | $1,542 | $27,480 +5.3% |
| 2018 | $1,542 +6.3% | $26,100 +0.9% |
| 2017 | $1,450 | $25,880 |
| 2016 | $1,450 | $25,880 |
| 2015 | $1,450 -2.6% | $25,880 -3.2% |
| 2014 | $1,490 | $26,740 |
| 2013 | -- | $26,740 |
| 2012 | -- | $26,740 |
| 2011 | -- | $26,740 |
Find assessor info on the county website
BuyAbility℠ payment
Est. payment
$2,436/mo
Principal & interest
$2250
Property taxes
$171
HOA Fees
$15
Climate risks
Neighborhood: 35758
Nearby schools
GreatSchools rating
- 10/10Madison Elementary SchoolGrades: PK-5Distance: 1 mi
- 10/10Discovery Middle SchoolGrades: 6-8Distance: 2.6 mi
- 8/10Bob Jones High SchoolGrades: 9-12Distance: 1.2 mi
Schools provided by the listing agent
- Elementary: Madison Elementary
- Middle: Discovery
- High: Bob Jones
Source: ValleyMLS. This data may not be complete. We recommend contacting the local school district to confirm school assignments for this home.
