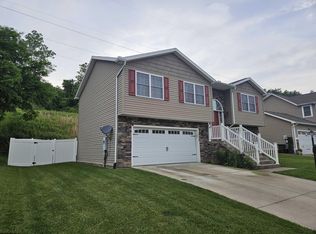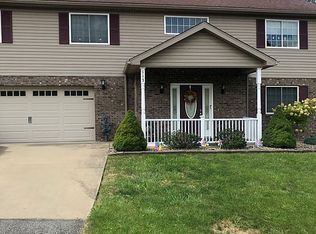Sold for $420,000 on 10/03/25
$420,000
117 Summits Rdg, Morgantown, WV 26508
3beds
2,340sqft
Single Family Residence
Built in 2012
7,126.42 Square Feet Lot
$421,400 Zestimate®
$179/sqft
$2,227 Estimated rent
Home value
$421,400
Estimated sales range
Not available
$2,227/mo
Zestimate® history
Loading...
Owner options
Explore your selling options
What's special
Exquisite custom craftsman style home awaits you on Summits Ridge. This 3 bedroom 2.5 bath home has endless features and well thought out design maximizes the home's space and includes plenty of storage. Gormet kitchen features quartersawn oak cabinets, tile backsplash, island, granite countertops, updated G.E. appliances, Double wall oven, and coffee bar. First floor owner suite offers wood floors, owners closet with washer and dryer in closet, custom closet organizer, garden tub, ceramic tile, double bowl sink, and water closet. Breathe taking entry way with vaulted ceiling and stone fire place with gas logs. Gathering room on 2nd level with interior balcony show off the wood vaulted ceilings. Enjoy coffee and a book in the sunroom off the dining room. Flat landscaped back yard perfect for entertaining relax under the pergola or take in the views from your covered front porch. Keep your garage organized and neat taking advantage of this custom cabinet setup includes utility tub for clean up. Schedule your appointment today this home is ready for to move in kick back relax and enjoy!
Zillow last checked: 8 hours ago
Listing updated: October 03, 2025 at 10:57am
Listed by:
JOSHUA WHITE 304-698-5674,
OLD COLONY COMPANY OF MORGANTOWN
Bought with:
NICOLE NASTASI, WVS190300754
KLM PROPERTIES, INC
Source: NCWV REIN,MLS#: 10160188
Facts & features
Interior
Bedrooms & bathrooms
- Bedrooms: 3
- Bathrooms: 3
- Full bathrooms: 2
- 1/2 bathrooms: 1
Bedroom 2
- Features: Ceiling Fan(s), Window Treatment
Bedroom 3
- Features: Ceiling Fan(s), Window Treatment, Cathedral/Vaulted Ceiling
Dining room
- Features: Wood Floor, Window Treatment
Kitchen
- Features: Wood Floor, Dining Area, Solid Surface Counters
Living room
- Features: Fireplace, Ceiling Fan(s), Wood Floor, Window Treatment, Cathedral/Vaulted Ceiling
Basement
- Level: Basement
Heating
- Forced Air, Natural Gas
Cooling
- Central Air
Appliances
- Included: Countertop Range, Wall Oven, Microwave, Dishwasher, Disposal, Refrigerator, Washer, Dryer
Features
- Flooring: Wood, Ceramic Tile, Concrete
- Basement: Crawl Space,None
- Attic: None
- Number of fireplaces: 1
- Fireplace features: Gas Logs
Interior area
- Total structure area: 2,340
- Total interior livable area: 2,340 sqft
- Finished area above ground: 2,340
- Finished area below ground: 0
Property
Parking
- Total spaces: 2
- Parking features: Garage Door Opener, 2 Cars
- Attached garage spaces: 2
Features
- Levels: 2
- Stories: 2
- Patio & porch: Porch
- Fencing: Other
- Has view: Yes
- View description: Mountain(s), Neighborhood
- Waterfront features: None
Lot
- Size: 7,126 sqft
- Dimensions: .16
- Features: Level, Sloped, Cleared
Details
- Parcel number: 310811w0017.0000
Construction
Type & style
- Home type: SingleFamily
- Architectural style: Traditional
- Property subtype: Single Family Residence
Materials
- Frame, Vinyl Siding, Stone
- Foundation: Block
- Roof: Shingle
Condition
- Year built: 2012
Utilities & green energy
- Electric: 200 Amps
- Sewer: Public Sewer
- Water: Public
Community & neighborhood
Security
- Security features: Smoke Detector(s)
Community
- Community features: Other
Location
- Region: Morgantown
- Subdivision: Morningside View
HOA & financial
HOA
- Has HOA: Yes
- HOA fee: $425 annually
- Services included: Snow Removal
Price history
| Date | Event | Price |
|---|---|---|
| 10/3/2025 | Sold | $420,000+5%$179/sqft |
Source: | ||
| 9/4/2025 | Contingent | $399,900$171/sqft |
Source: | ||
| 8/23/2025 | Price change | $399,900-6.8%$171/sqft |
Source: | ||
| 7/25/2025 | Price change | $429,000-2.3%$183/sqft |
Source: | ||
| 7/11/2025 | Price change | $439,000-2.2%$188/sqft |
Source: | ||
Public tax history
| Year | Property taxes | Tax assessment |
|---|---|---|
| 2025 | $1,560 -1.1% | $146,040 -1.3% |
| 2024 | $1,577 -0.4% | $148,020 |
| 2023 | $1,583 +5.9% | $148,020 +1.5% |
Find assessor info on the county website
Neighborhood: Brookhaven
Nearby schools
GreatSchools rating
- 8/10Brookhaven Elementary SchoolGrades: PK-5Distance: 0.5 mi
- 6/10South Middle SchoolGrades: 6-8Distance: 2.2 mi
- 7/10Morgantown High SchoolGrades: 9-12Distance: 2.4 mi
Schools provided by the listing agent
- Elementary: Brookhaven Elementary
- Middle: South Middle
- High: Morgantown High
- District: Monongalia
Source: NCWV REIN. This data may not be complete. We recommend contacting the local school district to confirm school assignments for this home.

Get pre-qualified for a loan
At Zillow Home Loans, we can pre-qualify you in as little as 5 minutes with no impact to your credit score.An equal housing lender. NMLS #10287.

