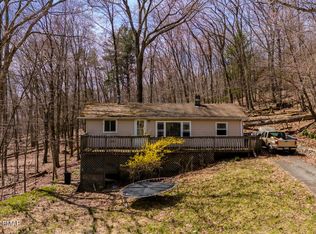Sold for $170,000
$170,000
117 Swallow Cir, Bushkill, PA 18324
4beds
1,766sqft
Single Family Residence
Built in 1975
0.59 Acres Lot
$184,200 Zestimate®
$96/sqft
$2,130 Estimated rent
Home value
$184,200
$153,000 - $221,000
$2,130/mo
Zestimate® history
Loading...
Owner options
Explore your selling options
What's special
Really nice Traditional Chalet in Pocono Mountain Lake Estates community. Featuring 4 bedrooms and a large living, you will find extra living space to be had in the unfinished basement. Basement has inside access as well as walkout access. All Bedrooms have sliders to decking. Living room has a pellet stove for an alternate heat source and access to deck. This was a primary home for a well known musical personality that performed with many famous music superstars of the 30's, 40's, 50's 60's and was a performer in the Tonight Show Band with Tommy Newsom and Doc Severinsen.
Zillow last checked: 8 hours ago
Listing updated: December 26, 2024 at 01:26pm
Listed by:
Vernon Waltz 570-650-6659,
Realty Executives Exceptional Hawley
Bought with:
Giancarlos Veras, RS367614
Iron Valley R E Tri-State
Source: PWAR,MLS#: PW243399
Facts & features
Interior
Bedrooms & bathrooms
- Bedrooms: 4
- Bathrooms: 1
- Full bathrooms: 1
Primary bedroom
- Description: Sliders to Deck
- Area: 112.67
- Dimensions: 10.28 x 10.96
Bedroom 2
- Description: Sliders to Deck
- Area: 165.91
- Dimensions: 14.06 x 11.8
Bedroom 3
- Description: Carpet
- Area: 145.32
- Dimensions: 12 x 12.11
Bedroom 4
- Description: Sliders to deck, Stained Glass Window
- Area: 140.3
- Dimensions: 12.2 x 11.5
Bathroom 1
- Area: 29.26
- Dimensions: 6.82 x 4.29
Basement
- Description: Walkout, Fireplace Pellet Stove
- Area: 594
- Dimensions: 27 x 22
Kitchen
- Description: wood tile, dining area
- Area: 99.19
- Dimensions: 12.17 x 8.15
Living room
- Description: Carpet, Pellet Stove
- Area: 209.85
- Dimensions: 15.79 x 13.29
Heating
- Electric, Wood, Pellet Stove, Fireplace(s)
Cooling
- None
Appliances
- Included: Electric Range, Refrigerator, Oven, Electric Water Heater
Features
- Cathedral Ceiling(s), Master Downstairs, Open Floorplan, Natural Woodwork, Laminate Counters, Eat-in Kitchen
- Flooring: Carpet, Tile, Hardwood
- Basement: Block,Walk-Out Access,Walk-Up Access,Partially Finished,Full,Concrete
- Attic: None
- Number of fireplaces: 2
- Fireplace features: Basement, See Remarks, Pellet Stove, Living Room
- Common walls with other units/homes: No Common Walls
Interior area
- Total structure area: 2,360
- Total interior livable area: 1,766 sqft
- Finished area above ground: 1,766
- Finished area below ground: 0
Property
Parking
- Total spaces: 2
- Parking features: Driveway, Off Street, No Garage, Gravel
- Uncovered spaces: 2
Features
- Levels: Two
- Stories: 1
- Patio & porch: Deck
- Exterior features: Rain Gutters
- Pool features: Association, Community
- Fencing: None
- Has view: Yes
- View description: Trees/Woods
- Body of water: None
Lot
- Size: 0.59 Acres
- Dimensions: 78 x 279 x 157 x 222
- Features: Irregular Lot, Wooded, Private, Sloped Down
Details
- Additional structures: See Remarks, Shed(s)
- Parcel number: 189.030440 042050
- Zoning: Residential
- Zoning description: Residential
- Other equipment: Dehumidifier
Construction
Type & style
- Home type: SingleFamily
- Architectural style: Chalet
- Property subtype: Single Family Residence
Materials
- Wood Siding, Frame
- Foundation: Block
- Roof: Shingle
Condition
- New construction: No
- Year built: 1975
Utilities & green energy
- Electric: 200+ Amp Service, Circuit Breakers
- Sewer: Mound Septic, Septic Tank
- Water: Well
- Utilities for property: Cable Available, Phone Available, Electricity Connected, Electricity Available
Community & neighborhood
Security
- Security features: Security Service
Community
- Community features: Clubhouse, Tennis Court(s), Pool, Lake, Fishing
Location
- Region: Bushkill
- Subdivision: Pocono Mt Lake Estates
HOA & financial
HOA
- Has HOA: Yes
- HOA fee: $997 annually
- Amenities included: Clubhouse, Security, Outdoor Ice Skating, Pool, Indoor Pool
- Second HOA fee: $800 one time
Other
Other facts
- Listing terms: Cash,Conventional
- Road surface type: Paved
Price history
| Date | Event | Price |
|---|---|---|
| 6/15/2025 | Listing removed | $1,700$1/sqft |
Source: PWAR #PW250471 Report a problem | ||
| 5/14/2025 | Price change | $1,700-15%$1/sqft |
Source: PWAR #PW250471 Report a problem | ||
| 3/4/2025 | Listed for rent | $2,000$1/sqft |
Source: PWAR #PW250471 Report a problem | ||
| 12/17/2024 | Sold | $170,000+3%$96/sqft |
Source: | ||
| 10/28/2024 | Pending sale | $165,000$93/sqft |
Source: | ||
Public tax history
| Year | Property taxes | Tax assessment |
|---|---|---|
| 2025 | $3,002 +1.6% | $18,300 |
| 2024 | $2,956 +1.5% | $18,300 |
| 2023 | $2,911 +3.2% | $18,300 |
Find assessor info on the county website
Neighborhood: 18324
Nearby schools
GreatSchools rating
- 6/10Bushkill El SchoolGrades: K-5Distance: 3 mi
- 3/10Lehman Intermediate SchoolGrades: 6-8Distance: 3 mi
- 3/10East Stroudsburg Senior High School NorthGrades: 9-12Distance: 3.1 mi
Get a cash offer in 3 minutes
Find out how much your home could sell for in as little as 3 minutes with a no-obligation cash offer.
Estimated market value$184,200
Get a cash offer in 3 minutes
Find out how much your home could sell for in as little as 3 minutes with a no-obligation cash offer.
Estimated market value
$184,200
