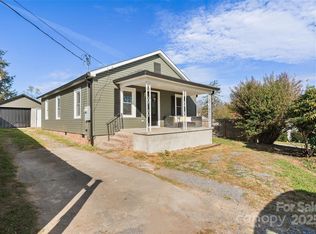Traditional move-in ready home on a quiet street close to downtown Canton. Home offers updated roof, windows, and appliances. Two (2) detached workshops, root cellar (unfinished basement), front porch, screened back porch, flat corner lot, the lot offers room for a fire pit and garden, brick fireplace with gas logs. Can be sold furnished.
This property is off market, which means it's not currently listed for sale or rent on Zillow. This may be different from what's available on other websites or public sources.
