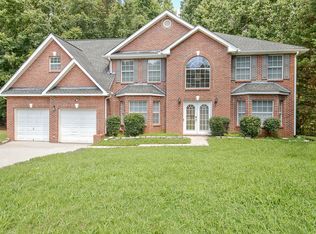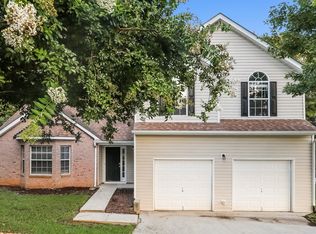Closed
$263,500
117 Titan Rd, Stockbridge, GA 30281
3beds
1,983sqft
Single Family Residence
Built in 2002
0.44 Acres Lot
$-- Zestimate®
$133/sqft
$2,071 Estimated rent
Home value
Not available
Estimated sales range
Not available
$2,071/mo
Zestimate® history
Loading...
Owner options
Explore your selling options
What's special
This Property is Eligible for Special 100% Financing, NO PMI and a Comprehensive Home Warranty, for that extra peace of mind. Welcome to 117 Titan Road! A large corner lot that encompasses a beautifully maintained 3-bedroom, 2-bath ranch style home nestled in a quiet, family-friendly community in the heart of Stockbridge. From the moment you arrive, you're greeted by charming curb appeal, a beautiful landscape complete with gorgeous fruit trees, and a spacious two-car garage. Step inside to discover an open and inviting floor plan filled with natural light, featuring a large family room with cozy fireplace, formal dining space, and a stylish kitchen with granite countertops, stainless steel appliances, walk-in pantry, and a breakfast bar, perfect for everyday living and entertaining. Enjoy the high cathedral ceilings as you meander to the spacious owner's suite with tray ceilings, a spa-like ensuite bath with double vanities, soaking tub, separate shower, and a generous walk-in closet. Two additional bedrooms offer flexible space for family, guests, or a home office. Outside, enjoy a renovated deck and level backyard ideal for play or gatherings. Conveniently located minutes from top schools, shopping, dining, and easy highway access, this home blends comfort, style, and convenience. Don't miss the opportunity to make this move-in-ready gem your own and book a tour today!
Zillow last checked: 8 hours ago
Listing updated: January 22, 2026 at 09:30am
Listed by:
Jonathan Mikula 404-693-7479,
Sanders Real Estate
Bought with:
Jonathan Mikula, 438053
Sanders Real Estate
Source: GAMLS,MLS#: 10568927
Facts & features
Interior
Bedrooms & bathrooms
- Bedrooms: 3
- Bathrooms: 2
- Full bathrooms: 2
- Main level bathrooms: 2
- Main level bedrooms: 3
Kitchen
- Features: Breakfast Area, Breakfast Bar, Breakfast Room, Kitchen Island, Pantry, Solid Surface Counters, Walk-in Pantry
Heating
- Central, Electric
Cooling
- Ceiling Fan(s), Central Air
Appliances
- Included: Dishwasher, Dryer, Disposal, Refrigerator, Gas Water Heater, Ice Maker, Microwave, Oven/Range (Combo), Cooktop, Stainless Steel Appliance(s), Washer
- Laundry: Laundry Closet
Features
- High Ceilings, Double Vanity, Beamed Ceilings, Soaking Tub, Master On Main Level, In-Law Floorplan, Separate Shower, Wet Bar, Vaulted Ceiling(s), Walk-In Closet(s)
- Flooring: Hardwood
- Basement: None
- Number of fireplaces: 1
- Fireplace features: Living Room
Interior area
- Total structure area: 1,983
- Total interior livable area: 1,983 sqft
- Finished area above ground: 1,983
- Finished area below ground: 0
Property
Parking
- Total spaces: 2
- Parking features: None
Accessibility
- Accessibility features: Accessible Full Bath, Accessible Kitchen, Accessible Entrance
Features
- Levels: One
- Stories: 1
- Patio & porch: Patio, Porch
- Exterior features: Garden, Veranda
Lot
- Size: 0.44 Acres
- Features: Cul-De-Sac, Corner Lot
Details
- Parcel number: 031F01180000
Construction
Type & style
- Home type: SingleFamily
- Architectural style: Ranch
- Property subtype: Single Family Residence
Materials
- Concrete
- Roof: Composition
Condition
- Resale
- New construction: No
- Year built: 2002
Utilities & green energy
- Sewer: Public Sewer
- Water: Public
- Utilities for property: Cable Available, Electricity Available, Natural Gas Available, High Speed Internet, Sewer Available, Phone Available, Underground Utilities, Water Available
Community & neighborhood
Security
- Security features: Smoke Detector(s), Carbon Monoxide Detector(s)
Community
- Community features: None
Location
- Region: Stockbridge
- Subdivision: ARLINGTON AT BRENT PARK
HOA & financial
HOA
- Has HOA: Yes
- HOA fee: $500 annually
- Services included: Swimming, Tennis
Other
Other facts
- Listing agreement: Exclusive Agency
Price history
| Date | Event | Price |
|---|---|---|
| 1/21/2026 | Sold | $263,500-18.9%$133/sqft |
Source: | ||
| 11/24/2025 | Pending sale | $325,000$164/sqft |
Source: | ||
| 7/22/2025 | Listed for sale | $325,000+123.5%$164/sqft |
Source: | ||
| 9/30/2002 | Sold | $145,400$73/sqft |
Source: Public Record Report a problem | ||
Public tax history
| Year | Property taxes | Tax assessment |
|---|---|---|
| 2024 | $2,508 +52.2% | $129,120 +9% |
| 2023 | $1,648 -48.4% | $118,440 +19.4% |
| 2022 | $3,192 +20.4% | $99,160 +30% |
Find assessor info on the county website
Neighborhood: 30281
Nearby schools
GreatSchools rating
- 4/10Red Oak Elementary SchoolGrades: K-5Distance: 0.4 mi
- 4/10Dutchtown Middle SchoolGrades: 6-8Distance: 4.2 mi
- 5/10Dutchtown High SchoolGrades: 9-12Distance: 4.2 mi
Schools provided by the listing agent
- Elementary: Red Oak
- Middle: Dutchtown
- High: Dutchtown
Source: GAMLS. This data may not be complete. We recommend contacting the local school district to confirm school assignments for this home.

Get pre-qualified for a loan
At Zillow Home Loans, we can pre-qualify you in as little as 5 minutes with no impact to your credit score.An equal housing lender. NMLS #10287.

