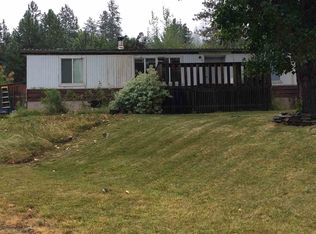Sold
Price Unknown
117 View Rd, Kamiah, ID 83536
3beds
2baths
1,712sqft
Single Family Residence
Built in 2007
1.09 Acres Lot
$351,600 Zestimate®
$--/sqft
$1,888 Estimated rent
Home value
$351,600
Estimated sales range
Not available
$1,888/mo
Zestimate® history
Loading...
Owner options
Explore your selling options
What's special
Move in ready 3 bedroom 2 full bath home single level on 1.09 acres. Open floor plan with vaulted ceilings. Tile floors with radiant heat. Wood burning fireplace and Wood burning masonry stove very efficient heat source. large kitchen plenty of counterspace and cabinet space. All kitchen appliances included in sale. Sliding glass door to private back yard with additional lot with space for a custom shop. Master bedroom with attached bath double vanities and tub/shower combo. Walk in closet and additional open closet. 2nd and 3rd bedrooms have large closets with bulit-in storage. Laundry room with laundry sink. Garage is attached to the house amble room for 2 cars, 2 work benches, pull downstairs to the attic storage. Front door has covered porch for BBQ and enjoying the view. Terrrific location easy to show
Zillow last checked: 8 hours ago
Listing updated: September 02, 2025 at 02:26pm
Listed by:
Betty Cloninger 208-691-3902,
Idaho Land & Home
Bought with:
Bob Stout
Professional Realty Services Idaho
Source: IMLS,MLS#: 98935496
Facts & features
Interior
Bedrooms & bathrooms
- Bedrooms: 3
- Bathrooms: 2
- Main level bathrooms: 2
- Main level bedrooms: 3
Primary bedroom
- Level: Main
Bedroom 2
- Level: Main
Bedroom 3
- Level: Main
Kitchen
- Level: Main
Living room
- Level: Main
Heating
- Electric, Heat Pump, Radiant, Wood
Appliances
- Included: Electric Water Heater, Dishwasher, Oven/Range Freestanding, Refrigerator
Features
- Bed-Master Main Level, Walk-In Closet(s), Breakfast Bar, Laminate Counters, Number of Baths Main Level: 2
- Flooring: Tile, Carpet
- Has basement: No
- Number of fireplaces: 1
- Fireplace features: One
Interior area
- Total structure area: 1,712
- Total interior livable area: 1,712 sqft
- Finished area above ground: 1,712
- Finished area below ground: 0
Property
Parking
- Total spaces: 2
- Parking features: Attached
- Attached garage spaces: 2
- Details: Garage: 25x25
Features
- Levels: One
- Patio & porch: Covered Patio/Deck
- Has view: Yes
Lot
- Size: 1.09 Acres
- Features: 1 - 4.99 AC, Garden, Views, Corner Lot, Wooded
Details
- Additional structures: Shed(s)
- Parcel number: RP03950003008C A RP03950003004G A
Construction
Type & style
- Home type: SingleFamily
- Property subtype: Single Family Residence
Materials
- Concrete, Frame
- Roof: Composition
Condition
- Year built: 2007
Utilities & green energy
- Water: Community Service, Shared Well
- Utilities for property: Sewer Connected
Community & neighborhood
Location
- Region: Kamiah
Other
Other facts
- Listing terms: Cash,Conventional,VA Loan
- Ownership: Fee Simple
Price history
Price history is unavailable.
Public tax history
| Year | Property taxes | Tax assessment |
|---|---|---|
| 2024 | $567 +11.1% | $253,037 |
| 2023 | $510 -17.7% | $253,037 |
| 2022 | $620 -30.7% | $253,037 |
Find assessor info on the county website
Neighborhood: 83536
Nearby schools
GreatSchools rating
- 3/10Kamiah Middle SchoolGrades: 4-8Distance: 2.1 mi
- 1/10Kamiah High SchoolGrades: 9-12Distance: 2.1 mi
- NAKamiah Elementary SchoolGrades: PK-3Distance: 2.1 mi
Schools provided by the listing agent
- Elementary: Kamiah
- Middle: Kamiah Jr. High
- High: Kamiah
- District: Kamiah School District #304
Source: IMLS. This data may not be complete. We recommend contacting the local school district to confirm school assignments for this home.

