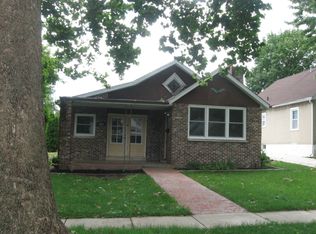Closed
$170,000
117 W 3rd St, Spring Valley, IL 61362
3beds
1,451sqft
Single Family Residence
Built in 1942
-- sqft lot
$184,500 Zestimate®
$117/sqft
$1,253 Estimated rent
Home value
$184,500
$175,000 - $194,000
$1,253/mo
Zestimate® history
Loading...
Owner options
Explore your selling options
What's special
This 3 bedroom, 1 bathroom home has a lot to offer. Great layout with tons of character throughout the home including arches, original solid doors with beautiful hardware and some original hardwood floors. Features a nice sized living room, dining room, and kitchen.Conveniently located with the backyard butting up to a community park, its the perfect location. Huge 3 car heated garage with 10 foot ceilings, and a 9x16 garage door. Large covered back deck with screening for relaxing in the back yard. Plenty of parking with a new concrete driveway along with new concrete sidewalks. Basement is in good condition and has the potential to be finished for extra living space. The basement has an additional toilet and hook up for shower. All kitchen appliances are included as well as washer and dryer. Garage roof will be replaced before closing.
Zillow last checked: 8 hours ago
Listing updated: March 24, 2025 at 11:13am
Listing courtesy of:
Bethany Coleman 815-252-2713,
Local Realty Group, Inc.
Bought with:
Christine Dahm
Malooley Dahm Realty
Source: MRED as distributed by MLS GRID,MLS#: 12028471
Facts & features
Interior
Bedrooms & bathrooms
- Bedrooms: 3
- Bathrooms: 1
- Full bathrooms: 1
Primary bedroom
- Features: Flooring (Hardwood)
- Level: Second
- Area: 168 Square Feet
- Dimensions: 12X14
Bedroom 2
- Features: Flooring (Hardwood)
- Level: Main
- Area: 132 Square Feet
- Dimensions: 12X11
Bedroom 3
- Level: Main
- Area: 121 Square Feet
- Dimensions: 11X11
Bonus room
- Level: Second
- Area: 221 Square Feet
- Dimensions: 13X17
Dining room
- Level: Main
- Area: 104 Square Feet
- Dimensions: 8X13
Kitchen
- Level: Main
- Area: 143 Square Feet
- Dimensions: 11X13
Living room
- Level: Main
- Area: 228 Square Feet
- Dimensions: 12X19
Heating
- Natural Gas
Cooling
- Central Air
Appliances
- Included: Range, Microwave, Refrigerator, Washer, Dryer
Features
- 1st Floor Bedroom, 1st Floor Full Bath
- Flooring: Wood
- Basement: Unfinished,Full
Interior area
- Total structure area: 0
- Total interior livable area: 1,451 sqft
Property
Parking
- Total spaces: 3
- Parking features: Concrete, Garage Door Opener, Heated Garage, Garage, On Site, Detached
- Garage spaces: 3
- Has uncovered spaces: Yes
Accessibility
- Accessibility features: No Disability Access
Features
- Stories: 2
- Patio & porch: Screened
Lot
- Dimensions: 50X170X50X185
Details
- Parcel number: 1834280004
- Special conditions: None
Construction
Type & style
- Home type: SingleFamily
- Property subtype: Single Family Residence
Materials
- Stucco
Condition
- New construction: No
- Year built: 1942
Utilities & green energy
- Sewer: Public Sewer
- Water: Public
Community & neighborhood
Community
- Community features: Park, Sidewalks
Location
- Region: Spring Valley
Other
Other facts
- Listing terms: FHA
- Ownership: Fee Simple
Price history
| Date | Event | Price |
|---|---|---|
| 5/17/2024 | Sold | $170,000+3%$117/sqft |
Source: | ||
| 4/18/2024 | Contingent | $165,000$114/sqft |
Source: | ||
| 4/13/2024 | Listed for sale | $165,000-5.7%$114/sqft |
Source: | ||
| 3/15/2024 | Listing removed | -- |
Source: Owner Report a problem | ||
| 2/28/2024 | Listed for sale | $175,000+42.3%$121/sqft |
Source: Owner Report a problem | ||
Public tax history
| Year | Property taxes | Tax assessment |
|---|---|---|
| 2024 | -- | $58,652 +33% |
| 2023 | -- | $44,087 +49.1% |
| 2022 | $2,163 -17.3% | $29,577 +5.9% |
Find assessor info on the county website
Neighborhood: 61362
Nearby schools
GreatSchools rating
- 3/10John F Kennedy Elementary SchoolGrades: PK-8Distance: 0.4 mi
- 4/10Hall High SchoolGrades: 9-12Distance: 0.7 mi
Schools provided by the listing agent
- District: 99
Source: MRED as distributed by MLS GRID. This data may not be complete. We recommend contacting the local school district to confirm school assignments for this home.
Get pre-qualified for a loan
At Zillow Home Loans, we can pre-qualify you in as little as 5 minutes with no impact to your credit score.An equal housing lender. NMLS #10287.
