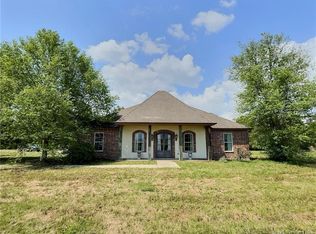Sold
Price Unknown
117 Wallace Ellender Rd, Dequincy, LA 70633
3beds
2,041sqft
Single Family Residence, Residential
Built in 2012
1.5 Acres Lot
$327,200 Zestimate®
$--/sqft
$1,964 Estimated rent
Home value
$327,200
Estimated sales range
Not available
$1,964/mo
Zestimate® history
Loading...
Owner options
Explore your selling options
What's special
Welcome to your peaceful slice of country living, just 1.5 miles down Camp Edgewood! This stunning 3-bedroom, 2.5-bathroom home sits on a spacious 1.5 +/- acre corner lot and located inside the South Beau school district. Inside, you'll find custom-built cabinetry throughout, a walk-in pantry, and a thoughtfully designed split floor plan that maximizes space and privacy. The kitchen boasts a gas cooktop plus an electric oven with a breakfast nook and a separate formal dining room. The home also showcases both very welcoming front and back porches. Located just minutes from Ragley and Moss Bluff, you'll have easy access to modern conveniences while still embracing the serenity of rural living. Property is located in Flood Zone X. Book your showing today!
Zillow last checked: 8 hours ago
Listing updated: July 11, 2025 at 11:25am
Listed by:
Anna Schnack 817-879-8545,
EXIT Bayou Realty
Bought with:
Jade Miles, 72908
Bessette Realty, Inc.
Source: SWLAR,MLS#: SWL25001849
Facts & features
Interior
Bedrooms & bathrooms
- Bedrooms: 3
- Bathrooms: 3
- Full bathrooms: 2
- 1/2 bathrooms: 1
Bathroom
- Features: Bathtub, Closet in bathroom, Double Vanity, Granite Counters, Jetted Tub
Kitchen
- Features: Granite Counters, Kitchen Open to Family Room, Pantry
Heating
- Central, Fireplace(s)
Cooling
- Central Air, Ceiling Fan(s)
Appliances
- Included: Convection Oven, Dishwasher, Electric Oven, Electric Water Heater, Gas Cooktop, Range/Oven, Refrigerator, Water Line to Refrigerator
- Laundry: Electric Dryer Hookup, Laundry Room, Washer Hookup
Features
- Built-in Features, Bathtub, Ceiling Fan(s), Crown Molding, Granite Counters, Kitchen Open to Family Room, Pantry, Shower, Breakfast Nook, Eating Area In Dining Room
- Doors: Double Door Entry
- Has basement: No
- Has fireplace: Yes
- Fireplace features: Gas, Wood Burning
- Common walls with other units/homes: No Common Walls
Interior area
- Total interior livable area: 2,041 sqft
Property
Parking
- Total spaces: 2
- Parking features: Paved, Driveway, Garage, Garage Faces Side
- Garage spaces: 2
- Has uncovered spaces: Yes
Accessibility
- Accessibility features: None
Features
- Patio & porch: Brick, Covered, Front Porch, Rear Porch, Slab, Patio
- Exterior features: Rain Gutters
- Fencing: None
- Has view: Yes
- View description: Pasture, Trees/Woods
Lot
- Size: 1.50 Acres
- Dimensions: 192 x 599
- Features: Lawn, Landscaped, Corner Lot
Details
- Parcel number: 0604248309D
- Zoning description: Residential
- Special conditions: Standard
Construction
Type & style
- Home type: SingleFamily
- Architectural style: Custom Built
- Property subtype: Single Family Residence, Residential
Materials
- Brick, Drywall Walls
- Foundation: Slab
- Roof: Shingle
Condition
- New construction: No
- Year built: 2012
Details
- Builder name: Hebert
Utilities & green energy
- Sewer: Private Sewer, Unknown
- Water: Public
- Utilities for property: Electricity Connected, Propane, Sewer Connected, Water Connected
Community & neighborhood
Security
- Security features: Smoke Detector(s), Security System
Community
- Community features: Rural
Location
- Region: Dequincy
HOA & financial
HOA
- Has HOA: No
Other
Other facts
- Road surface type: Paved
Price history
| Date | Event | Price |
|---|---|---|
| 6/6/2025 | Sold | -- |
Source: SWLAR #SWL25001849 Report a problem | ||
| 4/14/2025 | Pending sale | $333,000$163/sqft |
Source: Greater Southern MLS #SWL25001849 Report a problem | ||
| 4/4/2025 | Listed for sale | $333,000+1.1%$163/sqft |
Source: Greater Southern MLS #SWL25001849 Report a problem | ||
| 5/9/2022 | Listing removed | -- |
Source: Greater Southern MLS #SWL22003261 Report a problem | ||
| 4/27/2022 | Listed for sale | $329,500+11.7%$161/sqft |
Source: Greater Southern MLS #SWL22003261 Report a problem | ||
Public tax history
| Year | Property taxes | Tax assessment |
|---|---|---|
| 2024 | $2,262 -4.5% | $25,460 -0.5% |
| 2023 | $2,369 -0.1% | $25,600 |
| 2022 | $2,371 +101.3% | $25,600 +55.2% |
Find assessor info on the county website
Neighborhood: 70633
Nearby schools
GreatSchools rating
- 8/10South Beauregard Elementary SchoolGrades: PK-3Distance: 10.4 mi
- 5/10South Beauregard High SchoolGrades: 7-12Distance: 10.6 mi
- 8/10South Beauregard Upper Elementary SchoolGrades: 4-6Distance: 10.5 mi
Schools provided by the listing agent
- Elementary: South Beauregard
- Middle: South Beauregard
- High: South Beauregard
Source: SWLAR. This data may not be complete. We recommend contacting the local school district to confirm school assignments for this home.
