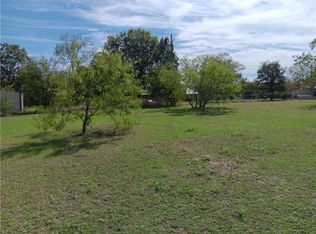Sold
Price Unknown
117 Wayman Dr, Whitney, TX 76692
3beds
1,161sqft
Single Family Residence
Built in ----
0.34 Acres Lot
$212,900 Zestimate®
$--/sqft
$1,649 Estimated rent
Home value
$212,900
Estimated sales range
Not available
$1,649/mo
Zestimate® history
Loading...
Owner options
Explore your selling options
What's special
Well-maintained 3-bedroom, 2-bath home with a private mother-in-law suite, located in Murray Hill subdivision between Lake Whitney State Park and the Loafers Bend access area. Recent updates include a roof in 2024, butcher block countertops, and fresh interior finishes. The spacious yard is large enough to park your boat, and with multiple lake access points just 5–10 miles away, it’s perfect for lake living. The separate mother-in-law suite offers great flexibility for guests, extended family, or rental income, while a built-in storm shelter provides peace of mind during Texas weather.
Zillow last checked: 8 hours ago
Listing updated: September 29, 2025 at 09:17am
Listed by:
Michael Miller 752895,
CENTURY 21 Judge Fite Company 254-633-2121
Bought with:
Jeremy Hoffman
Jeremy Hoffman, Broker
Source: NTREIS,MLS#: 21042574
Facts & features
Interior
Bedrooms & bathrooms
- Bedrooms: 3
- Bathrooms: 2
- Full bathrooms: 2
Primary bedroom
- Level: First
- Dimensions: 1 x 1
Living room
- Level: First
- Dimensions: 1 x 1
Appliances
- Included: Electric Range
Features
- Other
- Has basement: No
- Has fireplace: No
Interior area
- Total interior livable area: 1,161 sqft
Property
Parking
- Total spaces: 2
- Parking features: Additional Parking, Covered, Driveway
- Attached garage spaces: 1
- Carport spaces: 1
- Covered spaces: 2
- Has uncovered spaces: Yes
Features
- Levels: One
- Stories: 1
- Pool features: None
Lot
- Size: 0.34 Acres
Details
- Parcel number: 129467
Construction
Type & style
- Home type: SingleFamily
- Architectural style: Detached
- Property subtype: Single Family Residence
Utilities & green energy
- Water: Public
- Utilities for property: Electricity Available, Water Available
Community & neighborhood
Location
- Region: Whitney
- Subdivision: Murray Hill
Price history
| Date | Event | Price |
|---|---|---|
| 9/26/2025 | Sold | -- |
Source: NTREIS #21042574 Report a problem | ||
| 9/8/2025 | Pending sale | $225,000$194/sqft |
Source: NTREIS #21042574 Report a problem | ||
| 9/1/2025 | Contingent | $225,000$194/sqft |
Source: NTREIS #21042574 Report a problem | ||
| 8/26/2025 | Listed for sale | $225,000+4.7%$194/sqft |
Source: NTREIS #21042574 Report a problem | ||
| 8/18/2025 | Listing removed | -- |
Source: Owner Report a problem | ||
Public tax history
| Year | Property taxes | Tax assessment |
|---|---|---|
| 2025 | -- | $163,390 +5.9% |
| 2024 | $831 +4.3% | $154,323 -0.7% |
| 2023 | $797 +3.3% | $155,360 +21.8% |
Find assessor info on the county website
Neighborhood: 76692
Nearby schools
GreatSchools rating
- NAWhitney Elementary SchoolGrades: PK-2Distance: 1.4 mi
- 5/10Whitney Middle SchoolGrades: 6-8Distance: 3 mi
- 4/10Whitney High SchoolGrades: 9-12Distance: 2.9 mi
Schools provided by the listing agent
- Elementary: Whitney
- Middle: Whitney
- High: Whitney
- District: Whitney ISD
Source: NTREIS. This data may not be complete. We recommend contacting the local school district to confirm school assignments for this home.
