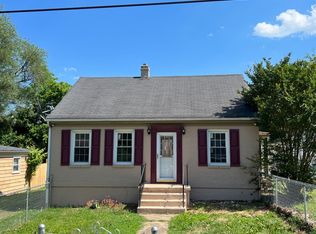Sold for $187,400
$187,400
117 Wells Rd, Madison Heights, VA 24572
2beds
1,219sqft
Single Family Residence
Built in 1949
0.25 Acres Lot
$-- Zestimate®
$154/sqft
$969 Estimated rent
Home value
Not available
Estimated sales range
Not available
$969/mo
Zestimate® history
Loading...
Owner options
Explore your selling options
What's special
New roof and newer HVAC provide lasting value and comfort. Inside, enjoy modern updates throughout, including a separate dining room and a flex room perfect for a third bedroom, office, nursery, or creative space. The fenced backyard offers a firepit area for relaxing evenings, plus a storage shed for tools, lawn gear, or weekend projects. Off-street parking fits two vehicles, and there's additional bonus storage at the back of the home. One-level living makes daily life simple, efficient, and accessible. This home is a fantastic fit for first-time buyers, couples, downsizers, or investors looking for a move-in ready, low-maintenance property. Located just minutes from Downtown Lynchburg and Madison Heights conveniences like shopping, dining, medical services, and commuter routes. Excellent value for the locationaffordable, updated, and full of potential. Don't waitschedule your showing and see the possibilities for yourself today!
Zillow last checked: 8 hours ago
Listing updated: September 01, 2025 at 08:40am
Listed by:
Adam M. Stinespring 434-363-1907 adam@acreebrothersrealty.com,
Keller Williams
Bought with:
OUT OF AREA BROKER
OUT OF AREA BROKER
Source: LMLS,MLS#: 359430 Originating MLS: Lynchburg Board of Realtors
Originating MLS: Lynchburg Board of Realtors
Facts & features
Interior
Bedrooms & bathrooms
- Bedrooms: 2
- Bathrooms: 1
- Full bathrooms: 1
Primary bedroom
- Level: First
- Area: 121
- Dimensions: 11 x 11
Bedroom
- Dimensions: 0 x 0
Bedroom 2
- Level: First
- Area: 110
- Dimensions: 10 x 11
Bedroom 3
- Area: 0
- Dimensions: 0 x 0
Bedroom 4
- Area: 0
- Dimensions: 0 x 0
Bedroom 5
- Area: 0
- Dimensions: 0 x 0
Dining room
- Area: 0
- Dimensions: 0 x 0
Family room
- Area: 0
- Dimensions: 0 x 0
Great room
- Area: 0
- Dimensions: 0 x 0
Kitchen
- Area: 0
- Dimensions: 0 x 0
Living room
- Area: 0
- Dimensions: 0 x 0
Office
- Area: 0
- Dimensions: 0 x 0
Heating
- Heat Pump
Cooling
- Heat Pump
Appliances
- Included: Electric Range, Refrigerator, Electric Water Heater
- Laundry: Laundry Room
Features
- Ceiling Fan(s), Drywall, Great Room, High Speed Internet, Main Level Bedroom, Separate Dining Room
- Flooring: Hardwood, Vinyl Plank
- Basement: Crawl Space,Slab
- Attic: Access
Interior area
- Total structure area: 1,219
- Total interior livable area: 1,219 sqft
- Finished area above ground: 1,219
- Finished area below ground: 0
Property
Parking
- Parking features: Off Street, Concrete Drive
- Has garage: Yes
- Has uncovered spaces: Yes
Features
- Levels: One
- Patio & porch: Front Porch
Lot
- Size: 0.25 Acres
- Features: Landscaped, Undergrnd Utilities
Details
- Parcel number: 155D21312
Construction
Type & style
- Home type: SingleFamily
- Property subtype: Single Family Residence
Materials
- Solid Masonry, Vinyl Siding
- Roof: Shingle
Condition
- Year built: 1949
Utilities & green energy
- Electric: AEP/Appalachian Powr
- Sewer: County
- Water: County
Community & neighborhood
Security
- Security features: Smoke Detector(s)
Location
- Region: Madison Heights
Price history
| Date | Event | Price |
|---|---|---|
| 8/29/2025 | Sold | $187,400$154/sqft |
Source: | ||
| 7/31/2025 | Pending sale | $187,400$154/sqft |
Source: | ||
| 7/7/2025 | Price change | $187,400-1.3%$154/sqft |
Source: | ||
| 6/14/2025 | Listed for sale | $189,900$156/sqft |
Source: | ||
| 5/26/2025 | Pending sale | $189,900$156/sqft |
Source: | ||
Public tax history
| Year | Property taxes | Tax assessment |
|---|---|---|
| 2024 | $601 | $98,500 |
| 2023 | $601 | $98,500 |
| 2022 | $601 | $98,500 |
Find assessor info on the county website
Neighborhood: 24572
Nearby schools
GreatSchools rating
- 4/10Madison Heights Elementary SchoolGrades: PK-5Distance: 0.7 mi
- 6/10Monelison Middle SchoolGrades: 6-8Distance: 1.5 mi
- 5/10Amherst County High SchoolGrades: 9-12Distance: 10.1 mi
Schools provided by the listing agent
- Elementary: Madison Heights Elem
- Middle: Amherst Midl
- High: Amherst High
Source: LMLS. This data may not be complete. We recommend contacting the local school district to confirm school assignments for this home.
Get pre-qualified for a loan
At Zillow Home Loans, we can pre-qualify you in as little as 5 minutes with no impact to your credit score.An equal housing lender. NMLS #10287.
