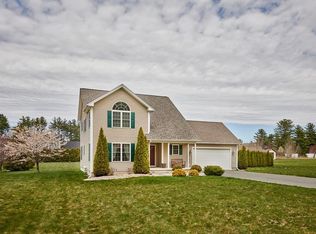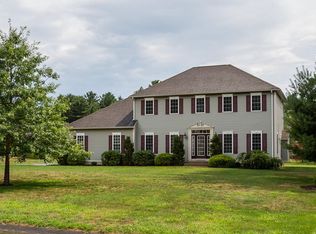When opportunity comes knocking you'd better answer it first .This home will not last long.right, light, open floor plan home is ready for a new family. The front porch says Hello come on in! There's a lovely for. din.room going directly to the heart of this home. A cooks dream kitchen w/granite counter tops,tons of cabinets,breakfast island ,gas stove! S.S appliances. Informal eating area and a cozy family room with a corner gas fireplace , boy this feels good! . Slider of the eating area to a large deck and big back yard. The washer and dryer are easy to access ,right off heh kitchen.as well as a half bath with marble counter top vanity Ready for bed- well the master will not disappoint. Huge open room with tray ceiling, double vanity sink, ceramic tile, full walk in closet and separated from the other bedrooms by the other full bathroom and hallway. The front bdrm has a beautiful Palladian window, .All bedrooms will accommodate large furniture. Home Warranty included .Winner!.
This property is off market, which means it's not currently listed for sale or rent on Zillow. This may be different from what's available on other websites or public sources.


