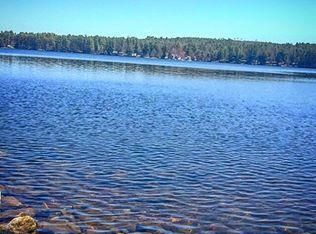Closed
$635,000
117 Youngs Ridge Road, Acton, ME 04001
3beds
3,178sqft
Single Family Residence
Built in 1831
3.6 Acres Lot
$643,500 Zestimate®
$200/sqft
$2,971 Estimated rent
Home value
$643,500
$579,000 - $714,000
$2,971/mo
Zestimate® history
Loading...
Owner options
Explore your selling options
What's special
Discover this magnificent Cape Cod style home boasting over 3000 square feet of thoughtfully designed living space. This oversized residence features three bedrooms, including a spacious primary bedroom suite complete with a full bathroom and dressing area showcasing multiple closets for abundant storage. The property includes two full bathrooms with distinctive Spanish cedar vanities adding a touch of elegant craftsmanship.
The heart of this home is undoubtedly the chef's kitchen, where a cathedral ceiling soars above custom cherry cabinets, a professional Viking stove with six burners and double ovens, and a charming farmhouse sink. Three inviting fireplaces are strategically placed throughout the home, creating warm, cozy spaces for relaxation and entertainment.
Attached to the main house is an impressively large barn/garage, accommodating up to four vehicles with its two-by-two configuration. The second floor of this structure offers versatile space perfect for a workshop, crafting area, or hobby room. A convenient mudroom/laundry area connects the garage to the main house, featuring a thoughtful pet door leading to a securely fenced yard.
Outdoor enthusiasts will appreciate the mature landscaping with vibrant flower gardens and multiple fragrant lilac trees creating a private retreat. The generous lot size provides ample room for outdoor activities, while a deeded easement to Horn Pond offers additional recreational opportunities.
Custom features and fine craftsmanship are evident throughout this exceptional property, from the library/office with bespoke cabinetry to the many architectural details that make this house truly special. This is not just a house but a home designed for comfortable living and gracious entertaining in a picturesque Maine setting.
Zillow last checked: 8 hours ago
Listing updated: June 10, 2025 at 09:22am
Listed by:
Real Estate 2000 ME/NH
Bought with:
EXIT Oceanside Realty
Source: Maine Listings,MLS#: 1618881
Facts & features
Interior
Bedrooms & bathrooms
- Bedrooms: 3
- Bathrooms: 2
- Full bathrooms: 2
Primary bedroom
- Level: Second
Bedroom 2
- Level: First
Bedroom 3
- Level: First
Dining room
- Level: First
Exercise room
- Level: Second
Kitchen
- Level: First
Library
- Level: First
Living room
- Level: First
Mud room
- Level: First
Office
- Level: First
Heating
- Heat Pump, Hot Water
Cooling
- Heat Pump
Appliances
- Included: Dishwasher, Dryer, Microwave, Gas Range, Refrigerator, Washer
Features
- 1st Floor Bedroom, Bathtub, Pantry, Shower, Storage, Primary Bedroom w/Bath
- Flooring: Tile, Vinyl, Wood
- Basement: Interior Entry,Full,Unfinished
- Number of fireplaces: 3
Interior area
- Total structure area: 3,178
- Total interior livable area: 3,178 sqft
- Finished area above ground: 3,178
- Finished area below ground: 0
Property
Parking
- Total spaces: 4
- Parking features: Paved, 1 - 4 Spaces, Garage Door Opener, Storage
- Attached garage spaces: 4
Features
- Has view: Yes
- View description: Scenic
- Body of water: Horn
- Frontage length: Waterfrontage: 100,Waterfrontage Shared: 100
Lot
- Size: 3.60 Acres
- Features: Near Golf Course, Near Shopping, Near Turnpike/Interstate, Rural, Farm, Level, Open Lot, Wooded
Details
- Additional structures: Outbuilding
- Parcel number: ACTNM138L007
- Zoning: Residential
- Other equipment: Generator
Construction
Type & style
- Home type: SingleFamily
- Architectural style: Cape Cod,Farmhouse
- Property subtype: Single Family Residence
Materials
- Wood Frame, Shingle Siding
- Foundation: Stone
- Roof: Shingle
Condition
- Year built: 1831
Utilities & green energy
- Electric: Circuit Breakers, Generator Hookup
- Sewer: Private Sewer
- Water: Private
Community & neighborhood
Location
- Region: Acton
Price history
| Date | Event | Price |
|---|---|---|
| 6/10/2025 | Sold | $635,000-9.2%$200/sqft |
Source: | ||
| 5/31/2025 | Pending sale | $699,000$220/sqft |
Source: | ||
| 5/10/2025 | Contingent | $699,000$220/sqft |
Source: | ||
| 4/12/2025 | Listed for sale | $699,000$220/sqft |
Source: | ||
| 11/1/2024 | Listing removed | $699,000$220/sqft |
Source: | ||
Public tax history
| Year | Property taxes | Tax assessment |
|---|---|---|
| 2024 | $2,711 +9.6% | $383,493 |
| 2023 | $2,474 -1.6% | $383,493 +82.4% |
| 2022 | $2,513 | $210,300 |
Find assessor info on the county website
Neighborhood: 04001
Nearby schools
GreatSchools rating
- 7/10Acton Elementary SchoolGrades: PK-8Distance: 4.2 mi

Get pre-qualified for a loan
At Zillow Home Loans, we can pre-qualify you in as little as 5 minutes with no impact to your credit score.An equal housing lender. NMLS #10287.
