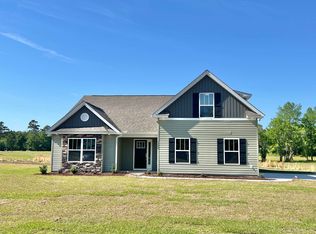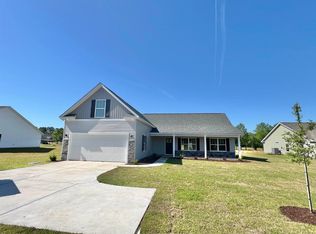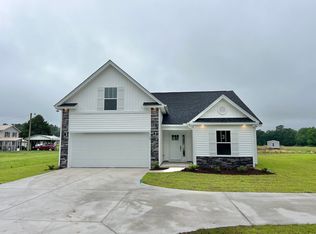Sold for $340,000 on 11/10/25
$340,000
1170 Daisy Rd., Loris, SC 29569
4beds
1,795sqft
Single Family Residence
Built in 2024
0.5 Acres Lot
$339,000 Zestimate®
$189/sqft
$2,297 Estimated rent
Home value
$339,000
$322,000 - $356,000
$2,297/mo
Zestimate® history
Loading...
Owner options
Explore your selling options
What's special
Beautiful, Move in Ready 2024 Build with no HOA on 1/2 acre Lot in a country setting! This 4 Bedroom, 3 Bath home has a desirable split floor plan with the 4th Bedroom and 3rd Bathroom located upstairs. Vaulted Ceilings, LVP and plenty of natural light greet you in the Foyer upon entry. The spacious kitchen has granite counters and plenty of cabinets and storage. The Family Room is oversized and shares the breakfast bar leading to the kitchen. The large Primary Bedroom Suite and it's Bathroom are a perfect owner's retreat. The side load garage, extended driveway, irrigation and covered rear porch round out this wonderful home! Shed is included! All information is deemed reliable, but not guaranteed. All measurements/square footage are approximate and not guaranteed. Buyer and Buyer’s Agent are responsible to verify ALL information.
Zillow last checked: 8 hours ago
Listing updated: November 11, 2025 at 09:59am
Listed by:
Sharon Chrzanowski 302-493-9274,
Realty One Group Dockside Cnwy,
Daniel K Chrzanowski 843-582-7979,
Realty One Group Dockside Cnwy
Bought with:
Matthew Rose, 115440
Century 21 Palms Realty
Source: CCAR,MLS#: 2517701 Originating MLS: Coastal Carolinas Association of Realtors
Originating MLS: Coastal Carolinas Association of Realtors
Facts & features
Interior
Bedrooms & bathrooms
- Bedrooms: 4
- Bathrooms: 3
- Full bathrooms: 3
Primary bedroom
- Features: Ceiling Fan(s), Main Level Master, Vaulted Ceiling(s), Walk-In Closet(s)
Primary bathroom
- Features: Dual Sinks, Separate Shower
Kitchen
- Features: Breakfast Bar, Pantry, Stainless Steel Appliances, Solid Surface Counters
Living room
- Features: Ceiling Fan(s), Vaulted Ceiling(s)
Other
- Features: Bedroom on Main Level, Entrance Foyer
Heating
- Central, Electric
Cooling
- Central Air
Appliances
- Included: Dishwasher, Disposal, Microwave, Range
- Laundry: Washer Hookup
Features
- Split Bedrooms, Breakfast Bar, Bedroom on Main Level, Entrance Foyer, Stainless Steel Appliances, Solid Surface Counters
- Flooring: Carpet, Laminate, Tile
Interior area
- Total structure area: 2,351
- Total interior livable area: 1,795 sqft
Property
Parking
- Total spaces: 6
- Parking features: Attached, Garage, Two Car Garage, Garage Door Opener
- Attached garage spaces: 2
Features
- Levels: One and One Half,One
- Stories: 1
- Patio & porch: Rear Porch, Front Porch
- Exterior features: Sprinkler/Irrigation, Porch
Lot
- Size: 0.50 Acres
- Features: Outside City Limits, Rectangular, Rectangular Lot
Details
- Additional parcels included: ,
- Parcel number: 21114020011
- Zoning: RES
- Special conditions: None
Construction
Type & style
- Home type: SingleFamily
- Architectural style: Ranch
- Property subtype: Single Family Residence
Materials
- Masonry, Vinyl Siding
- Foundation: Slab
Condition
- Resale
- Year built: 2024
Utilities & green energy
- Sewer: Septic Tank
- Water: Public
- Utilities for property: Cable Available, Electricity Available, Phone Available, Septic Available, Water Available
Community & neighborhood
Security
- Security features: Smoke Detector(s)
Community
- Community features: Golf Carts OK, Long Term Rental Allowed, Short Term Rental Allowed
Location
- Region: Loris
- Subdivision: Not within a Subdivision
HOA & financial
HOA
- Has HOA: No
- Amenities included: Owner Allowed Golf Cart, Owner Allowed Motorcycle, Pet Restrictions, Tenant Allowed Golf Cart, Tenant Allowed Motorcycle
Other
Other facts
- Listing terms: Cash,Conventional,FHA,Portfolio Loan,VA Loan
Price history
| Date | Event | Price |
|---|---|---|
| 11/10/2025 | Sold | $340,000-1.4%$189/sqft |
Source: | ||
| 9/28/2025 | Contingent | $345,000$192/sqft |
Source: | ||
| 7/19/2025 | Listed for sale | $345,000$192/sqft |
Source: | ||
Public tax history
Tax history is unavailable.
Neighborhood: 29569
Nearby schools
GreatSchools rating
- 7/10Loris Elementary SchoolGrades: PK-5Distance: 4.6 mi
- 3/10Loris Middle SchoolGrades: 6-8Distance: 4.2 mi
- 4/10Loris High SchoolGrades: 9-12Distance: 4.3 mi
Schools provided by the listing agent
- Elementary: Daisy Elementary School
- Middle: Loris Middle School
- High: Loris High School
Source: CCAR. This data may not be complete. We recommend contacting the local school district to confirm school assignments for this home.

Get pre-qualified for a loan
At Zillow Home Loans, we can pre-qualify you in as little as 5 minutes with no impact to your credit score.An equal housing lender. NMLS #10287.
Sell for more on Zillow
Get a free Zillow Showcase℠ listing and you could sell for .
$339,000
2% more+ $6,780
With Zillow Showcase(estimated)
$345,780

