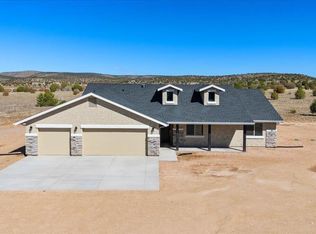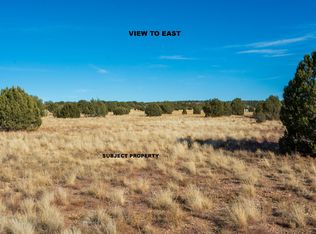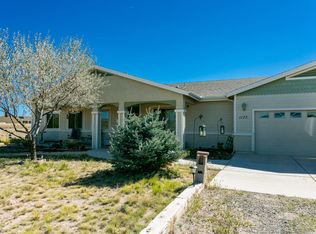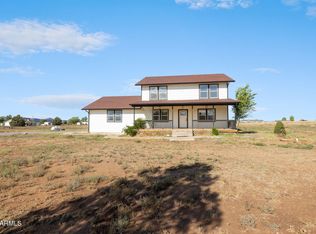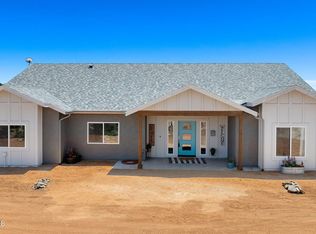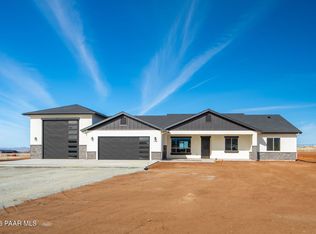SELLER WILL BUY YOUR RATE DOWN!!!***Welcome to 'Rustic Elegance' @ Cougar Ridge ****Crafted with superior attention to detail and uncompromising quality, this 4-bedroom, 3-bathroom (plus office), 2 Acre estate offers the perfect blend of rugged elegance and refined design. Step inside and you're greeted by an expansive layout filled with natural light, custom stonework, and epic panoramic views that stretch for miles.The chef's kitchen is nothing short of legendary--outfitted with beautiful high end, commercial-grade appliances that would make Gordon Ramsay blush. Hosting? Living? Escaping? You're covered.Outside, enjoy your morning coffee or evening wine from the covered front porch or rear patio, where the views roll on and peace is the daily vibe. The 3.5-car garage gives you room for toys, tools, or that extra vehicle you still haven't named. All this is complimented by a High Producing Well and Backyard Mountain.Whether you're craving space, quality, style, or GREAT FINANCING RATES with all of the above--this is THE one that you've been looking for.Brand new and redefining rustic luxury! Rustic Elegance isn't just a home--it's a statement where upscale living meets wide-open skies.Use your own lender and take advantage of current low Rates PLUS the Seller will assist with a Special Rate Buy Down to help with your monthly payment!
New construction
Price cut: $25K (12/8)
$974,961
1170 E Cougar Ridge Rd, Paulden, AZ 86334
4beds
2,636sqft
Est.:
Single Family Residence
Built in 2025
2.02 Acres Lot
$972,000 Zestimate®
$370/sqft
$-- HOA
What's special
High producing wellCovered front porchBackyard mountainCustom stonework
- 232 days |
- 478 |
- 11 |
Zillow last checked: 8 hours ago
Listing updated: February 09, 2026 at 11:13am
Listed by:
Christine Sirochman 928-848-8830,
West USA Realty of Prescott
Source: PAAR,MLS#: 1074762
Tour with a local agent
Facts & features
Interior
Bedrooms & bathrooms
- Bedrooms: 4
- Bathrooms: 3
- Full bathrooms: 3
Heating
- Forced - Gas, Propane, See Remarks, Zoned
Cooling
- Ceiling Fan(s), Central Air, Other, Whole House Fan, Zoned
Appliances
- Included: Dishwasher, Disposal, Microwave, Oven, Range, Refrigerator, See Remarks
- Laundry: Wash/Dry Connection
Features
- Ceiling Fan(s), Eat-in Kitchen, Formal Dining, Soaking Tub, Granite Counters, Kitchen Island, Live on One Level, Master Downstairs, High Ceilings, See Remarks, Wired for Sound, Walk-In Closet(s)
- Flooring: See Remarks, Tile
- Windows: Solar Screens, Double Pane Windows, No Coverings, See Remarks
- Basement: Slab
- Has fireplace: Yes
- Fireplace features: Gas
Interior area
- Total structure area: 2,636
- Total interior livable area: 2,636 sqft
Property
Parking
- Total spaces: 3.5
- Parking features: Paver Block, Garage Door Opener
- Attached garage spaces: 3.5
Features
- Patio & porch: Covered, Patio
- Exterior features: Landscaping-Front, Landscaping-Rear, Level Entry, Native Species, See Remarks, Storm Gutters
- Fencing: Perimeter
- Has view: Yes
- View description: Juniper/Pinon, Mountain(s), Forest, Panoramic, See Remarks
Lot
- Size: 2.02 Acres
- Topography: Level,Other - See Remarks,Rural,Sloped - Gentle,Views
Details
- Parcel number: 30501013
- Zoning: RCU-2A
Construction
Type & style
- Home type: SingleFamily
- Architectural style: Ranch
- Property subtype: Single Family Residence
Materials
- Frame, Other
- Roof: Composition
Condition
- New Construction
- New construction: Yes
- Year built: 2025
Details
- Builder name: Copper Creek Builders
Utilities & green energy
- Electric: 220 Volts
- Sewer: Alt System
- Water: Private
- Utilities for property: Electricity Available, Other, Propane
Community & HOA
Community
- Security: Smoke Detector(s)
- Subdivision: None
HOA
- Has HOA: No
Location
- Region: Paulden
Financial & listing details
- Price per square foot: $370/sqft
- Tax assessed value: $37,992
- Annual tax amount: $323
- Date on market: 7/9/2025
- Cumulative days on market: 233 days
- Exclusions: No
- Electric utility on property: Yes
- Road surface type: Gravel
Estimated market value
$972,000
$923,000 - $1.02M
$3,360/mo
Price history
Price history
| Date | Event | Price |
|---|---|---|
| 12/8/2025 | Price change | $974,962-2.5%$370/sqft |
Source: | ||
| 7/10/2025 | Listed for sale | $999,962-9.1%$379/sqft |
Source: | ||
| 7/9/2025 | Listing removed | -- |
Source: Owner Report a problem | ||
| 6/8/2025 | Listed for sale | $1,100,000+1796.6%$417/sqft |
Source: Owner Report a problem | ||
| 3/14/2025 | Sold | $58,000$22/sqft |
Source: Public Record Report a problem | ||
| 10/17/2023 | Sold | $58,000-3.2%$22/sqft |
Source: | ||
| 10/5/2023 | Pending sale | $59,900$23/sqft |
Source: | ||
| 9/11/2023 | Listed for sale | $59,900$23/sqft |
Source: | ||
| 8/31/2023 | Pending sale | $59,900$23/sqft |
Source: | ||
| 8/30/2023 | Price change | $59,900-11.8%$23/sqft |
Source: | ||
| 6/10/2023 | Price change | $67,900-7%$26/sqft |
Source: | ||
| 5/19/2023 | Price change | $73,000-6.4%$28/sqft |
Source: | ||
| 1/4/2023 | Listed for sale | $78,000+188.9%$30/sqft |
Source: | ||
| 11/19/2018 | Sold | $27,000-9.7%$10/sqft |
Source: | ||
| 10/30/2018 | Pending sale | $29,900$11/sqft |
Source: Coldwell Banker Residential Brokerage - Prescott #1015098 Report a problem | ||
| 7/1/2018 | Listed for sale | $29,900+75.9%$11/sqft |
Source: ALL PRO REAL ESTATE #1013477 Report a problem | ||
| 8/6/2013 | Sold | $17,000-15%$6/sqft |
Source: | ||
| 1/24/2011 | Sold | $20,000$8/sqft |
Source: Public Record Report a problem | ||
Public tax history
Public tax history
| Year | Property taxes | Tax assessment |
|---|---|---|
| 2025 | $323 +2.3% | $3,191 +5% |
| 2024 | $315 +3.5% | $3,039 -41% |
| 2023 | $305 -1.8% | $5,149 +45.2% |
| 2022 | $310 +2.8% | $3,546 +3.7% |
| 2021 | $302 +1.3% | $3,419 +15.9% |
| 2020 | $298 +4.1% | $2,951 |
| 2019 | $286 | -- |
| 2018 | -- | -- |
| 2017 | -- | -- |
| 2016 | -- | -- |
| 2015 | -- | -- |
| 2014 | -- | -- |
| 2013 | -- | -- |
| 2012 | -- | -- |
Find assessor info on the county website
BuyAbility℠ payment
Est. payment
$4,993/mo
Principal & interest
$4684
Property taxes
$309
Climate risks
Neighborhood: 86334
Nearby schools
GreatSchools rating
- NATerritorial Elementary SchoolGrades: PK-2Distance: 10 mi
- 2/10Heritage Middle SchoolGrades: 6-8Distance: 10.2 mi
- 5/10Chino Valley High SchoolGrades: PK,9-12Distance: 11.3 mi
