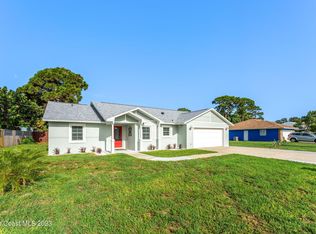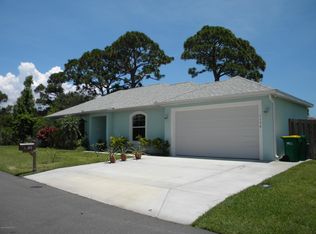Sold for $379,000
$379,000
1170 Faulkingham Rd, Merritt Island, FL 32952
3beds
1,421sqft
Single Family Residence
Built in 1983
7,840.8 Square Feet Lot
$366,200 Zestimate®
$267/sqft
$2,462 Estimated rent
Home value
$366,200
$333,000 - $403,000
$2,462/mo
Zestimate® history
Loading...
Owner options
Explore your selling options
What's special
**BACK-UP OFFERS WELCOME!!** Hidden Gem tucked away into Community of Fine Homes across the street from the River**Enjoy Peek-a-Boo Water Views and just Steps to the Community Park where You can FISH or RELAX and Enjoy the Beautiful River Views! Spacious, mostly Updated with NEW ROOF! Newer AC and Garage/Man Cave sports a gleaming Epoxy Floor, Insulated Garage Door and Walk-around Attic! Beautiful Updated Kitchen with Breakfast Nook, Large Living Room with Sliders, Large Master Bedroom Suite, Updated Bathrooms and Relaxing Screened Porch with Fenced Backyard and Shed just to name a few PLUS Oversized Driveway for Plenty of Parking! Perfect Central Location Just MINUTES to the BEACH, or RT 528 ORLANDO, Cruise LInes, SPACE CENTER, Restaurants, Fishing, Boating, Etc! Put this one on Your List fast--MOVE-IN READY!!
Zillow last checked: 8 hours ago
Listing updated: June 23, 2025 at 02:23pm
Listed by:
Julie Meyer 321-431-3500,
RE/MAX Solutions
Bought with:
Patti Sturgill, 3272584
LaRocque & Co., Realtors
Source: Space Coast AOR,MLS#: 1045774
Facts & features
Interior
Bedrooms & bathrooms
- Bedrooms: 3
- Bathrooms: 2
- Full bathrooms: 2
Heating
- Electric
Cooling
- Central Air, Electric
Appliances
- Included: Dryer, Electric Range, Refrigerator, Washer
Features
- Breakfast Nook, Eat-in Kitchen, Open Floorplan, Split Bedrooms
- Flooring: Carpet, Tile
- Has fireplace: No
Interior area
- Total interior livable area: 1,421 sqft
Property
Parking
- Total spaces: 2
- Parking features: Additional Parking, Attached, Garage
- Attached garage spaces: 2
Features
- Levels: One
- Stories: 1
- Patio & porch: Porch, Screened
- Fencing: Fenced,Wood
Lot
- Size: 7,840 sqft
- Features: Dead End Street
Details
- Additional parcels included: 2514564
- Parcel number: 253706Cx00000.00011.07
- Special conditions: Standard
Construction
Type & style
- Home type: SingleFamily
- Property subtype: Single Family Residence
Materials
- Block, Concrete, Stucco
- Roof: Shingle
Condition
- Updated/Remodeled
- New construction: No
- Year built: 1983
Utilities & green energy
- Sewer: Public Sewer
- Water: Public
- Utilities for property: Cable Connected, Electricity Connected, Sewer Connected, Water Connected
Community & neighborhood
Location
- Region: Merritt Island
- Subdivision: Banana River Drive Subd
Other
Other facts
- Listing terms: Cash,Conventional
Price history
| Date | Event | Price |
|---|---|---|
| 6/23/2025 | Sold | $379,000+2.7%$267/sqft |
Source: Space Coast AOR #1045774 Report a problem | ||
| 6/18/2025 | Pending sale | $369,000$260/sqft |
Source: Space Coast AOR #1045774 Report a problem | ||
| 5/26/2025 | Contingent | $369,000$260/sqft |
Source: Space Coast AOR #1045774 Report a problem | ||
| 5/24/2025 | Listed for sale | $369,000+276.9%$260/sqft |
Source: Space Coast AOR #1045774 Report a problem | ||
| 1/31/2012 | Sold | $97,900$69/sqft |
Source: Space Coast AOR #630230 Report a problem | ||
Public tax history
| Year | Property taxes | Tax assessment |
|---|---|---|
| 2024 | $1,524 +2.3% | $112,110 +3% |
| 2023 | $1,491 +7.4% | $108,850 +3% |
| 2022 | $1,388 -1.3% | $105,680 +3% |
Find assessor info on the county website
Neighborhood: Angel City
Nearby schools
GreatSchools rating
- 8/10Tropical Elementary SchoolGrades: PK-6Distance: 1.9 mi
- 7/10Thomas Jefferson Middle SchoolGrades: 7-8Distance: 1.3 mi
- 5/10Merritt Island High SchoolGrades: PK,9-12Distance: 3.6 mi
Schools provided by the listing agent
- Elementary: Tropical
- Middle: Jefferson
- High: Merritt Island
Source: Space Coast AOR. This data may not be complete. We recommend contacting the local school district to confirm school assignments for this home.
Get a cash offer in 3 minutes
Find out how much your home could sell for in as little as 3 minutes with a no-obligation cash offer.
Estimated market value$366,200
Get a cash offer in 3 minutes
Find out how much your home could sell for in as little as 3 minutes with a no-obligation cash offer.
Estimated market value
$366,200

