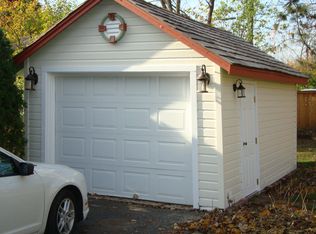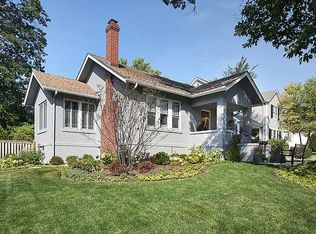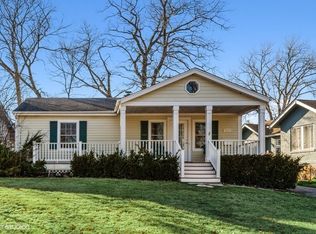Closed
$1,250,000
1170 Griffith Rd, Lake Forest, IL 60045
4beds
2,548sqft
Single Family Residence
Built in 1996
10,465 Square Feet Lot
$1,344,300 Zestimate®
$491/sqft
$5,651 Estimated rent
Home value
$1,344,300
$1.20M - $1.51M
$5,651/mo
Zestimate® history
Loading...
Owner options
Explore your selling options
What's special
Introducing 1170 Griffith Road in the East Lake Forest Neighborhood, a home improved to perfection and completely turnkey. This stunning property boasts an open concept floor plan with 9' ceilings and gorgeous deep crown moldings. The kitchen is a chef's dream with new GE double convection self-cleaning ovens, a 5-burner cooktop stove, a Profile oversized microwave, and a Bosch dishwasher, all complemented by elegant granite countertops. The family room, open to the kitchen, features a cozy gas log fireplace with a gas start, perfect for relaxing evenings. The living room opens to the dining room with custom built-in book shelves. Enjoy the natural light streaming through the new Renewal by Anderson transom and sliding doors. This spacious home offers 4 bedrooms, 3 full bathrooms, and a convenient half bath. The deep pour finished basement includes a fabulous new full bathroom, laundry room and a new sump pump with a backup battery, ensuring peace of mind. Additional features include a relaxing porch, a rare 3-car garage, and an interior street with sidewalks. The location is unbeatable - a short stroll to the beach, Market Square, the train and walking distance to Lake Forest High School. Walk to town or bike to Lake Bluff, with everything you need close by. A fenced yard, Keyth Security System, Ring door bell and Lorex outside cameras complete this jewel. Don't miss your chance to own this impeccable home - it won't last long!
Zillow last checked: 8 hours ago
Listing updated: August 28, 2024 at 01:54pm
Listing courtesy of:
Donielle Foss 847-708-4092,
Coldwell Banker Realty,
Donna Mercier,
Coldwell Banker Realty
Bought with:
Connie Dornan, SFR
@properties Christie's International Real Estate
Source: MRED as distributed by MLS GRID,MLS#: 12055985
Facts & features
Interior
Bedrooms & bathrooms
- Bedrooms: 4
- Bathrooms: 4
- Full bathrooms: 3
- 1/2 bathrooms: 1
Primary bedroom
- Features: Flooring (Carpet), Bathroom (Full)
- Level: Second
- Area: 228 Square Feet
- Dimensions: 12X19
Bedroom 2
- Features: Flooring (Carpet)
- Level: Second
- Area: 176 Square Feet
- Dimensions: 11X16
Bedroom 3
- Features: Flooring (Carpet)
- Level: Second
- Area: 120 Square Feet
- Dimensions: 10X12
Bedroom 4
- Features: Flooring (Carpet)
- Level: Second
- Area: 132 Square Feet
- Dimensions: 11X12
Dining room
- Features: Flooring (Hardwood)
- Level: Main
- Area: 192 Square Feet
- Dimensions: 12X16
Family room
- Features: Flooring (Hardwood), Window Treatments (Shades)
- Level: Main
- Area: 342 Square Feet
- Dimensions: 18X19
Kitchen
- Features: Kitchen (Eating Area-Breakfast Bar, Eating Area-Table Space), Flooring (Hardwood)
- Level: Main
- Area: 187 Square Feet
- Dimensions: 11X17
Living room
- Features: Flooring (Hardwood)
- Level: Main
- Area: 224 Square Feet
- Dimensions: 14X16
Heating
- Natural Gas, Forced Air
Cooling
- Central Air
Appliances
- Included: Range, Microwave, Dishwasher, Refrigerator, Washer, Dryer, Disposal, Humidifier
Features
- Cathedral Ceiling(s), Dry Bar
- Flooring: Hardwood
- Basement: Finished,Full
- Attic: Unfinished
- Number of fireplaces: 1
- Fireplace features: Gas Log, Family Room
Interior area
- Total interior livable area: 2,548 sqft
Property
Parking
- Total spaces: 3
- Parking features: Asphalt, Garage Door Opener, On Site, Garage Owned, Detached, Garage
- Garage spaces: 3
- Has uncovered spaces: Yes
Accessibility
- Accessibility features: No Disability Access
Features
- Stories: 2
Lot
- Size: 10,465 sqft
- Dimensions: 65X161
Details
- Parcel number: 12283020130000
- Special conditions: None
- Other equipment: Ceiling Fan(s), Sump Pump
Construction
Type & style
- Home type: SingleFamily
- Architectural style: Colonial
- Property subtype: Single Family Residence
Materials
- Cedar
- Foundation: Concrete Perimeter
- Roof: Asphalt
Condition
- New construction: No
- Year built: 1996
Utilities & green energy
- Electric: Circuit Breakers
- Sewer: Public Sewer, Storm Sewer
- Water: Lake Michigan
Community & neighborhood
Community
- Community features: Sidewalks, Street Lights
Location
- Region: Lake Forest
HOA & financial
HOA
- Services included: None
Other
Other facts
- Listing terms: Cash
- Ownership: Fee Simple
Price history
| Date | Event | Price |
|---|---|---|
| 8/28/2024 | Sold | $1,250,000+77.3%$491/sqft |
Source: | ||
| 11/6/2015 | Sold | $705,000-9.5%$277/sqft |
Source: | ||
| 9/11/2015 | Pending sale | $779,000$306/sqft |
Source: Berkshire Hathaway HomeServices KoenigRubloff Realty Group #08829118 Report a problem | ||
| 6/27/2015 | Price change | $779,000-2.5%$306/sqft |
Source: Berkshire Hathaway HomeServices KoenigRubloff Realty Group #08829118 Report a problem | ||
| 2/4/2015 | Listed for sale | $799,000-1.2%$314/sqft |
Source: Berkshire Hathaway HomeServices KoenigRubloff Realty Group #08829118 Report a problem | ||
Public tax history
| Year | Property taxes | Tax assessment |
|---|---|---|
| 2023 | $18,788 +6.6% | $365,769 +19.3% |
| 2022 | $17,618 +2.9% | $306,525 +2.9% |
| 2021 | $17,126 +2.3% | $297,775 +0.3% |
Find assessor info on the county website
Neighborhood: 60045
Nearby schools
GreatSchools rating
- 10/10Sheridan Elementary SchoolGrades: PK-4Distance: 0.3 mi
- 9/10Deer Path Middle School WestGrades: 7-8Distance: 1 mi
- 10/10Lake Forest High SchoolGrades: 9-12Distance: 0.3 mi
Schools provided by the listing agent
- Elementary: Sheridan Elementary School
- Middle: Deer Path Middle School
- High: Lake Forest High School
- District: 67
Source: MRED as distributed by MLS GRID. This data may not be complete. We recommend contacting the local school district to confirm school assignments for this home.
Get a cash offer in 3 minutes
Find out how much your home could sell for in as little as 3 minutes with a no-obligation cash offer.
Estimated market value$1,344,300
Get a cash offer in 3 minutes
Find out how much your home could sell for in as little as 3 minutes with a no-obligation cash offer.
Estimated market value
$1,344,300


