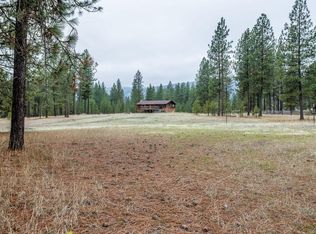Still showing and accepting back up offers! End of road privacy with this 10.8 acre, 4 bdr, 2 bath, 2688 sq ft home with an office/den and a cold storage room. Could potentially have a separate living space in the daylight basement, with all the hookups for a second kitchen. The home has a large front and back deck for entertaining or just relaxing. Also features a big barn with stalls and hay storage with it's own separate power box/service. The property has been set up with numerous spigots throughout for your animals or gardens. Refrigerator and stove not included in sale.
This property is off market, which means it's not currently listed for sale or rent on Zillow. This may be different from what's available on other websites or public sources.

