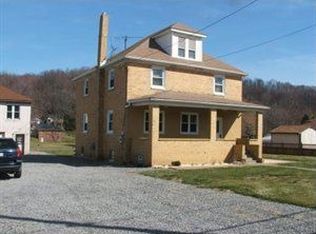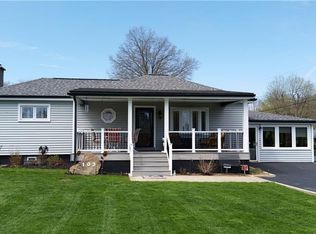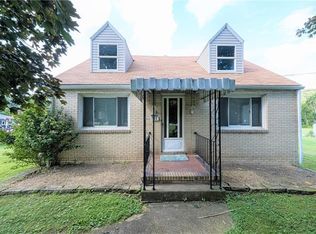Sold for $250,000
$250,000
1170 Midland Beaver Rd, Industry, PA 15052
4beds
1,600sqft
Single Family Residence
Built in 1927
0.3 Acres Lot
$-- Zestimate®
$156/sqft
$1,503 Estimated rent
Home value
Not available
Estimated sales range
Not available
$1,503/mo
Zestimate® history
Loading...
Owner options
Explore your selling options
What's special
Fall in love with this beautifully maintained 4-bedroom, 2 full bath home in Industry, PA! Move-in ready with warm neutral tones, original woodwork, and a cozy gas fireplace that make it feel instantly welcoming. The updated kitchen shines with stainless steel appliances and Corian countertops. Upstairs features three spacious bedrooms and a stylish updated full bath, plus a large 4th bedroom in the finished attic—great for a guest room, office, or playroom. Step out back to a covered porch overlooking a flat, landscaped yard—perfect for relaxing or entertaining. The detached 2 car garage includes a bonus room above, ideal for a studio, gym, or hangout space, all connected by a charming covered breezeway. This home has the perfect mix of character, comfort and location.. just minutes to 376, shops and restaurants of Downtown Beaver and 20 minutes to Pittsburgh Airport.
Zillow last checked: 8 hours ago
Listing updated: December 31, 2025 at 11:22am
Listed by:
John Sergeant 724-934-3400,
HOWARD HANNA REAL ESTATE SERVICES
Bought with:
Shanna Funwela, RS329921
COLDWELL BANKER REALTY
Source: WPMLS,MLS#: 1716210 Originating MLS: West Penn Multi-List
Originating MLS: West Penn Multi-List
Facts & features
Interior
Bedrooms & bathrooms
- Bedrooms: 4
- Bathrooms: 2
- Full bathrooms: 2
Primary bedroom
- Level: Upper
- Dimensions: 14x12
Bedroom 2
- Level: Upper
- Dimensions: 14x13
Bedroom 3
- Level: Upper
- Dimensions: 12x9
Bedroom 4
- Level: Upper
- Dimensions: 22x20
Dining room
- Level: Main
- Dimensions: 14x13
Entry foyer
- Level: Main
- Dimensions: 10x12
Kitchen
- Level: Main
- Dimensions: 11x14
Laundry
- Level: Basement
Living room
- Level: Main
- Dimensions: 16x14
Heating
- Forced Air, Gas
Cooling
- Central Air, Electric
Appliances
- Included: Some Gas Appliances, Dryer, Dishwasher, Refrigerator, Stove, Washer
Features
- Flooring: Carpet, Ceramic Tile, Laminate
- Basement: Interior Entry,Unfinished
- Number of fireplaces: 1
- Fireplace features: Gas
Interior area
- Total structure area: 1,600
- Total interior livable area: 1,600 sqft
Property
Parking
- Total spaces: 2
- Parking features: Detached, Garage, Garage Door Opener
- Has garage: Yes
Features
- Levels: Three Or More
- Stories: 3
Lot
- Size: 0.30 Acres
- Dimensions: 0.3
Details
- Parcel number: 670051204000
Construction
Type & style
- Home type: SingleFamily
- Architectural style: Colonial,Three Story
- Property subtype: Single Family Residence
Materials
- Frame
- Roof: Asphalt
Condition
- Resale
- Year built: 1927
Utilities & green energy
- Sewer: Public Sewer
- Water: Public
Community & neighborhood
Location
- Region: Industry
Price history
| Date | Event | Price |
|---|---|---|
| 12/31/2025 | Sold | $250,000+0%$156/sqft |
Source: | ||
| 12/6/2025 | Contingent | $249,900$156/sqft |
Source: | ||
| 10/27/2025 | Price change | $249,900-5.7%$156/sqft |
Source: | ||
| 10/8/2025 | Price change | $264,900-3.6%$166/sqft |
Source: | ||
| 9/24/2025 | Price change | $274,900-5.2%$172/sqft |
Source: | ||
Public tax history
| Year | Property taxes | Tax assessment |
|---|---|---|
| 2023 | $2,166 +6.4% | $20,150 |
| 2022 | $2,035 +2% | $20,150 |
| 2021 | $1,995 +1.5% | $20,150 |
Find assessor info on the county website
Neighborhood: 15052
Nearby schools
GreatSchools rating
- 5/10Fairview El SchoolGrades: PK-5Distance: 5.3 mi
- 7/10Western Beaver Co Junior-Senior High SchoolGrades: 6-12Distance: 2.2 mi
Schools provided by the listing agent
- District: Western Beaver Cnty
Source: WPMLS. This data may not be complete. We recommend contacting the local school district to confirm school assignments for this home.
Get pre-qualified for a loan
At Zillow Home Loans, we can pre-qualify you in as little as 5 minutes with no impact to your credit score.An equal housing lender. NMLS #10287.


