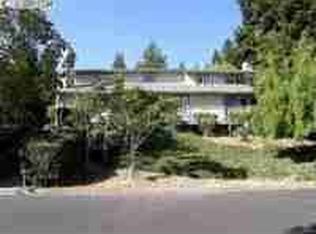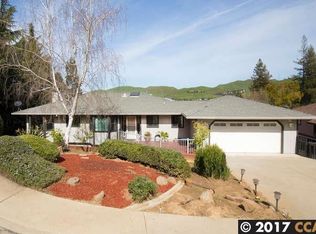Sold for $1,199,000 on 12/02/25
$1,199,000
1170 Ridgemont Pl, Concord, CA 94521
5beds
2,901sqft
Single Family Residence, Residential
Built in 1981
0.43 Acres Lot
$1,198,700 Zestimate®
$413/sqft
$4,259 Estimated rent
Home value
$1,198,700
$1.09M - $1.32M
$4,259/mo
Zestimate® history
Loading...
Owner options
Explore your selling options
What's special
HUGE PRICE DROP!!
Exceptional Value! Originally purchased for $1.38M (just 3 years ago) + $100K in upgrades Now listed at only $1.199M Motivated sellers = Amazing opportunity! Welcome to this expansive 5 bedroom, 3-bathroom home in the charming city of Concord. Nestled on a generous lot size of 18,700 sq ft, this residence offers a blend of comfort and style. The kitchen is equipped with a gas cooktop, built-in oven, dishwasher, and garbage disposal, making culinary tasks a delight. The spacious family room provides a separate area for relaxation, complemented by a cozy fireplace. High ceilings, skylights, and a wet bar add a touch of elegance to the living spaces. The flooring throughout includes carpet, laminate, tile, and wood, catering to various preferences. The home features a convenient laundry area in the utility room, ensuring ease of chores. Located within the Mt. Diablo Unified School District, this property is ideal for families seeking ample space. Additional highlights include central air conditioning, central forced air heating, and a two-car garage, making this Concord gem a must-see for prospective buyers.
Zillow last checked: 8 hours ago
Listing updated: December 02, 2025 at 06:59am
Listed by:
Monica Pham 01386567 408-705-0919,
Century 21 Masters 800-463-0977
Bought with:
Maria Toleran, 01499347
Redfin
Source: MLSListings Inc,MLS#: ML82007382
Facts & features
Interior
Bedrooms & bathrooms
- Bedrooms: 5
- Bathrooms: 3
- Full bathrooms: 3
Bedroom
- Features: GroundFloorBedroom, WalkinCloset, BedroomonGroundFloor2plus
Bathroom
- Features: DoubleSinks, StallShower, Tile, FullonGroundFloor
Dining room
- Features: DiningArea
Family room
- Features: SeparateFamilyRoom
Heating
- Central Forced Air
Cooling
- Central Air
Appliances
- Included: Gas Cooktop, Dishwasher, Disposal, Range Hood, Built In Oven, Electric Oven
- Laundry: In Utility Room
Features
- High Ceilings, One Or More Skylights, Wet Bar, Walk-In Closet(s)
- Flooring: Carpet, Laminate, Tile, Wood
- Number of fireplaces: 2
- Fireplace features: Family Room, Living Room
Interior area
- Total structure area: 2,901
- Total interior livable area: 2,901 sqft
Property
Parking
- Total spaces: 2
- Parking features: Attached
- Attached garage spaces: 2
Features
- Stories: 2
- Patio & porch: Deck
- Exterior features: Back Yard, Barbecue, Fenced
Lot
- Size: 0.43 Acres
Details
- Parcel number: 1212100075
- Zoning: R1
- Special conditions: Standard
Construction
Type & style
- Home type: SingleFamily
- Property subtype: Single Family Residence, Residential
Materials
- Foundation: Concrete Perimeter
- Roof: Tile
Condition
- New construction: No
- Year built: 1981
Utilities & green energy
- Gas: PublicUtilities
- Sewer: Public Sewer
- Water: Public
- Utilities for property: Public Utilities, Water Public
Community & neighborhood
Location
- Region: Concord
Other
Other facts
- Listing agreement: ExclusiveRightToSell
- Listing terms: CashorConventionalLoan
Price history
| Date | Event | Price |
|---|---|---|
| 12/2/2025 | Sold | $1,199,000-13.1%$413/sqft |
Source: | ||
| 6/28/2022 | Sold | $1,380,000+216.5%$476/sqft |
Source: | ||
| 8/25/2000 | Sold | $436,000+38.4%$150/sqft |
Source: | ||
| 8/30/1994 | Sold | $315,000$109/sqft |
Source: Public Record Report a problem | ||
Public tax history
| Year | Property taxes | Tax assessment |
|---|---|---|
| 2025 | $14,484 +2.6% | $1,221,000 +2.2% |
| 2024 | $14,113 +5.5% | $1,195,000 +6% |
| 2023 | $13,381 +70.7% | $1,127,000 +80.9% |
Find assessor info on the county website
Neighborhood: Lime Ridge
Nearby schools
GreatSchools rating
- 8/10Mt. Diablo Elementary SchoolGrades: K-5Distance: 0.7 mi
- 8/10Diablo View Middle SchoolGrades: 6-8Distance: 1.5 mi
- 6/10Concord High SchoolGrades: 9-12Distance: 3.6 mi
Schools provided by the listing agent
- District: MtDiabloUnified
Source: MLSListings Inc. This data may not be complete. We recommend contacting the local school district to confirm school assignments for this home.
Get a cash offer in 3 minutes
Find out how much your home could sell for in as little as 3 minutes with a no-obligation cash offer.
Estimated market value
$1,198,700
Get a cash offer in 3 minutes
Find out how much your home could sell for in as little as 3 minutes with a no-obligation cash offer.
Estimated market value
$1,198,700

