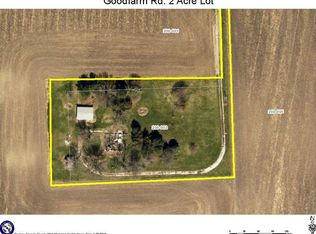Closed
$97,000
1170 W Goodfarm Rd, Dwight, IL 60420
4beds
1,822sqft
Single Family Residence
Built in ----
2 Acres Lot
$-- Zestimate®
$53/sqft
$2,579 Estimated rent
Home value
Not available
Estimated sales range
Not available
$2,579/mo
Zestimate® history
Loading...
Owner options
Explore your selling options
What's special
This farmhouse property is situated on a 2-acre lot bordered by farm fields and may interest investors, contractors, builders, or those seeking a renovation project. The structure will require significant updating, cleanup, and new flooring. The main floor contains a spacious kitchen with multiple cabinets, as well as a combined living and dining area. There are two bedrooms on the main level and two additional bedrooms upstairs. Other features include a full basement, a two-car detached garage, and a corn crib for storage. Located approximately one mile from Route 47, the property offers a rural setting. This property is an estate sale and being sold "AS IS."
Zillow last checked: 8 hours ago
Listing updated: August 28, 2025 at 02:30pm
Listing courtesy of:
Jim Maskel, SFR 815-693-0180,
Advantage Realty, Inc.,
Anitra Brase 815-370-0733,
Advantage Realty, Inc.
Bought with:
Mark Hansen
Marquette Properties, Inc
Source: MRED as distributed by MLS GRID,MLS#: 12424369
Facts & features
Interior
Bedrooms & bathrooms
- Bedrooms: 4
- Bathrooms: 2
- Full bathrooms: 1
- 1/2 bathrooms: 1
Primary bedroom
- Level: Main
- Area: 234 Square Feet
- Dimensions: 13X18
Bedroom 2
- Level: Main
- Area: 156 Square Feet
- Dimensions: 12X13
Bedroom 3
- Level: Second
- Area: 180 Square Feet
- Dimensions: 12X15
Bedroom 4
- Level: Second
- Area: 165 Square Feet
- Dimensions: 11X15
Dining room
- Level: Main
- Area: 128 Square Feet
- Dimensions: 8X16
Kitchen
- Features: Kitchen (Eating Area-Table Space)
- Level: Main
- Area: 192 Square Feet
- Dimensions: 12X16
Living room
- Level: Main
- Area: 272 Square Feet
- Dimensions: 16X17
Heating
- Propane, Forced Air
Cooling
- Central Air
Features
- Basement: Unfinished,Full
Interior area
- Total structure area: 0
- Total interior livable area: 1,822 sqft
Property
Parking
- Total spaces: 2
- Parking features: Gravel, Circular Driveway, On Site, Garage Owned, Detached, Garage
- Garage spaces: 2
- Has uncovered spaces: Yes
Accessibility
- Accessibility features: No Disability Access
Features
- Stories: 1
Lot
- Size: 2 Acres
- Dimensions: 273 X 318 X 273 X 318
- Features: Dimensions to Center of Road, Level
Details
- Additional structures: Corn Crib
- Parcel number: 1117400008
- Special conditions: In Foreclosure
Construction
Type & style
- Home type: SingleFamily
- Architectural style: Cape Cod
- Property subtype: Single Family Residence
Materials
- Aluminum Siding
- Foundation: Block
- Roof: Asphalt
Condition
- New construction: No
Utilities & green energy
- Electric: Circuit Breakers, 100 Amp Service
- Sewer: Septic Tank
- Water: Well
Community & neighborhood
Community
- Community features: Street Paved
Location
- Region: Dwight
HOA & financial
HOA
- Services included: None
Other
Other facts
- Listing terms: Cash
- Ownership: Fee Simple
Price history
| Date | Event | Price |
|---|---|---|
| 8/28/2025 | Sold | $97,000-44.6%$53/sqft |
Source: | ||
| 12/19/2008 | Sold | $175,000$96/sqft |
Source: | ||
Public tax history
| Year | Property taxes | Tax assessment |
|---|---|---|
| 2024 | $654 -79.9% | $15,000 -70.1% |
| 2023 | $3,244 +13.2% | $50,193 +9.9% |
| 2022 | $2,865 +4.3% | $45,675 +6.7% |
Find assessor info on the county website
Neighborhood: 60420
Nearby schools
GreatSchools rating
- 3/10Dwight Common SchoolGrades: PK-8Distance: 4.8 mi
- 4/10Dwight High SchoolGrades: 9-12Distance: 4.8 mi
Schools provided by the listing agent
- Elementary: Dwight Common School
- Middle: Dwight Common School
- High: Dwight Township High School
- District: 232
Source: MRED as distributed by MLS GRID. This data may not be complete. We recommend contacting the local school district to confirm school assignments for this home.

Get pre-qualified for a loan
At Zillow Home Loans, we can pre-qualify you in as little as 5 minutes with no impact to your credit score.An equal housing lender. NMLS #10287.
