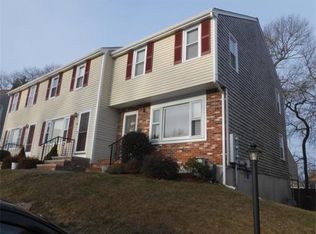END UNIT TOWNHOUSE CONDOMINIUM, LOCATED ON THE PERIMETER OF THIS SOUGHT AFTER COMPLEX, THE DECK FACES A WOODED AREA AND AFFORDS SOME PRIVACY. FINISHED LOWER LEVEL WITH SLIDER TO BACK YARD. TWO LARGE BEDROOMS WITH AN AMPLE AMOUNT OF CLOSET SPACE. ATTIC STORAGE, PARKING SPACE LOCATED RIGHT IN FRONT OF UNIT. WONDERFUL NEIGHBORHOOD, LOCATED ON THE OUTSKIRTS OF THE CITY. CLOSE PROXIMITY TO SHOPPING AREA AND EASY HIGHWAY ACCESS.
This property is off market, which means it's not currently listed for sale or rent on Zillow. This may be different from what's available on other websites or public sources.

