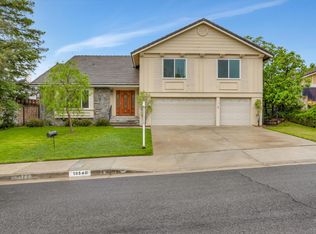Move-in ready open floor plan home with 2,646 sq.ft. of living space, 4 bedrooms and 2.75 bathrooms in desired hills of Porter Ranch. Grand entrance is open to vaulted ceilings in the formal living and dining room drenched with natural light. Eat-in remodeled eat-in kitchen with stainless steel appliances with pass through to large family room with wet bar & fireplace which looks out to an entertainer's backyard. Master bedroom suite has two closets and double sink, shower, & tub bath. 2 generously sized upstairs bedrooms share full upstairs double sink bathroom. Large bedroom and bath downstairs. Central air / heat, laminate wood flooring and tile downstairs and tile upstairs. Highlighted features: Inside laundry room with hook-ups, laundry shoot, central A/C air / heat, copper plumbing, and direct access 3-car garage. The home in located on a cul-de-sac and has great curb appeal showcasing it's luscious landscaping and a low maintenance entertainer's backyard with private recently re-gunite / tiled sparkling pool and spa, patio slab, and gazebo. Great location with near transportation, shopping, and, most importantly, within prestigious CASTLEBAY Elementary School, FROST Middle School, and GRANADA HILLS CHARTER HIGH SCHOOL boundaries, and CSUN!!
This property is off market, which means it's not currently listed for sale or rent on Zillow. This may be different from what's available on other websites or public sources.
