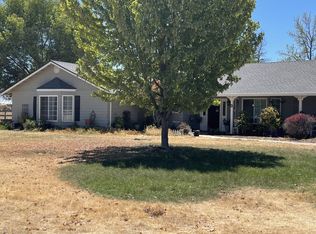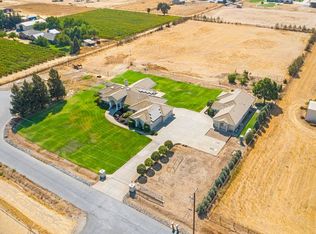Closed
$1,025,000
11700 E Mayers Rd, Acampo, CA 95220
3beds
2,870sqft
Single Family Residence
Built in 1991
5 Acres Lot
$1,038,500 Zestimate®
$357/sqft
$3,334 Estimated rent
Home value
$1,038,500
$976,000 - $1.11M
$3,334/mo
Zestimate® history
Loading...
Owner options
Explore your selling options
What's special
5 ACRES! OWNED SOLAR! VINEYARD! 40x60 SHOP! NEW ROOF! Stunning Estate nestled on 5 acres with vineyard views & privacy. Interior welcomes you with a generous sized living room featuring a cozy gas fireplace, wet bar, & dual wood framed sliding glass doors brining in natural light. Chefs kitchen boasts an oversized island with Bosch cooktop & Wolf downdraft exhaust, granite counters, extensive custom Crystal cabinetry, & abundant storage. Just off the kitchen you will find the laundry room with outdoor access, ample storage, sink, & full bathroom. Wake up to vineyard views in the primary bedroom with an en suite bathroom featuring a walk in closet, built in vanity, large soaking tub, & double occupancy shower. Entertain family & friends under the covered patios with priceless views! Enjoy 3.1 acres of mostly Petit Verdot wine grapes;75 vines of Viognier, Chardonnay, Pinot Noir, & Malbec. Winemakers will fall in love with the 40x60 shop featuring a 13x16 cold room great for lab, wine storage, wine tasting, or man cave! Seller upgrades include new gutters/downspouts, newer water heaters, newer Lennox heat pumps, underground sprinklers, 5hp well pump, Rainbird well control system, 68 panel 11.2kw solar system, tastefully designed landscape with vineyard equipment negotiable.
Zillow last checked: 8 hours ago
Listing updated: July 19, 2023 at 02:13pm
Listed by:
Tom Daves DRE #00581837 916-342-4777,
eXp Realty of California Inc.,
Natalie Wagner DRE #01959047 916-412-8643,
eXp Realty of California Inc.
Bought with:
Tori Leicht, DRE #01212789
Coldwell Banker Realty
Source: MetroList Services of CA,MLS#: 223053997Originating MLS: MetroList Services, Inc.
Facts & features
Interior
Bedrooms & bathrooms
- Bedrooms: 3
- Bathrooms: 3
- Full bathrooms: 3
Primary bedroom
- Features: Outside Access
Primary bathroom
- Features: Shower Stall(s), Double Vanity, Tub
Dining room
- Features: Formal Room, Bar
Kitchen
- Features: Granite Counters, Kitchen Island
Heating
- Central
Cooling
- Ceiling Fan(s), Central Air
Appliances
- Included: Dishwasher, Disposal, Microwave, Double Oven, Electric Cooktop
- Laundry: Laundry Room, Cabinets, Sink
Features
- Flooring: Carpet, Tile, Wood
- Number of fireplaces: 1
- Fireplace features: Living Room, Gas Log
Interior area
- Total interior livable area: 2,870 sqft
Property
Parking
- Total spaces: 3
- Parking features: Attached
- Attached garage spaces: 3
Features
- Stories: 1
Lot
- Size: 5 Acres
- Features: Auto Sprinkler F&R, Private, Shape Regular, Landscape Back, Landscape Front
Details
- Additional structures: Workshop
- Parcel number: 007180160000
- Zoning description: AL-5
- Special conditions: Standard
Construction
Type & style
- Home type: SingleFamily
- Property subtype: Single Family Residence
Materials
- Frame
- Foundation: Slab
- Roof: Composition
Condition
- Year built: 1991
Utilities & green energy
- Sewer: Septic System
- Water: Well
- Utilities for property: Propane Tank Leased, Solar
Green energy
- Energy generation: Solar
Community & neighborhood
Location
- Region: Acampo
Price history
| Date | Event | Price |
|---|---|---|
| 7/19/2023 | Sold | $1,025,000+2.5%$357/sqft |
Source: MetroList Services of CA #223053997 Report a problem | ||
| 6/18/2023 | Pending sale | $999,900$348/sqft |
Source: MetroList Services of CA #223053997 Report a problem | ||
| 6/13/2023 | Listed for sale | $999,900-9.1%$348/sqft |
Source: MetroList Services of CA #223053997 Report a problem | ||
| 6/12/2023 | Listing removed | -- |
Source: MetroList Services of CA #223034877 Report a problem | ||
| 4/25/2023 | Listed for sale | $1,100,000-7.9%$383/sqft |
Source: MetroList Services of CA #223034877 Report a problem | ||
Public tax history
| Year | Property taxes | Tax assessment |
|---|---|---|
| 2025 | $11,584 +2.7% | $1,045,500 +2% |
| 2024 | $11,275 +123.1% | $1,025,000 +126% |
| 2023 | $5,053 +2.2% | $453,532 +2% |
Find assessor info on the county website
Neighborhood: 95220
Nearby schools
GreatSchools rating
- 3/10Victor Elementary SchoolGrades: K-6Distance: 4.3 mi
- 2/10Lockeford Elementary SchoolGrades: K-8Distance: 3.1 mi
- 6/10Lodi High SchoolGrades: 9-12Distance: 7.9 mi
Get pre-qualified for a loan
At Zillow Home Loans, we can pre-qualify you in as little as 5 minutes with no impact to your credit score.An equal housing lender. NMLS #10287.

